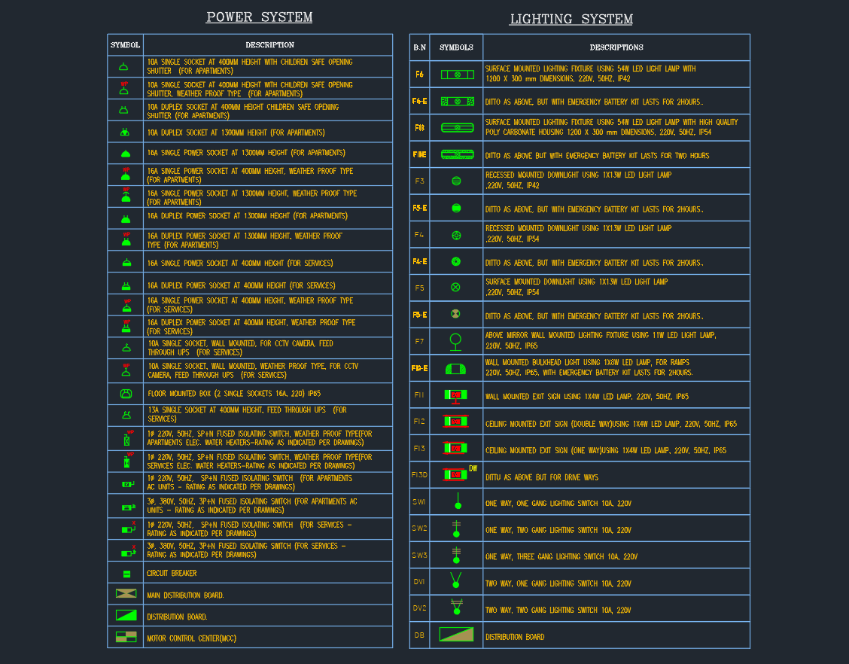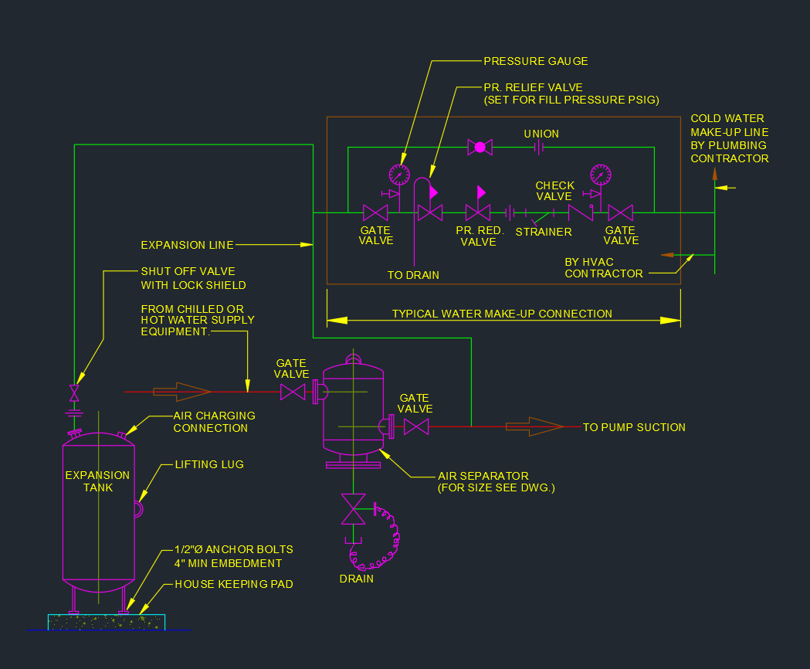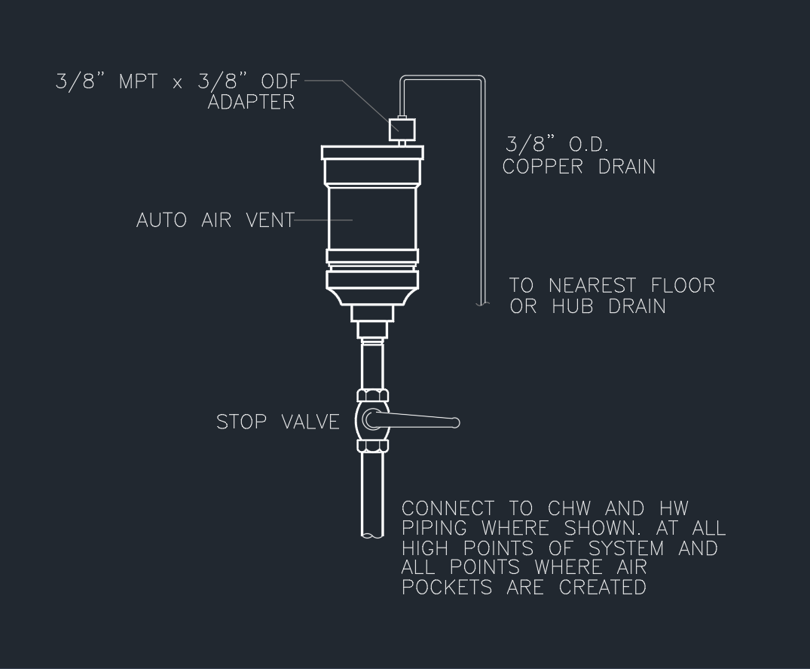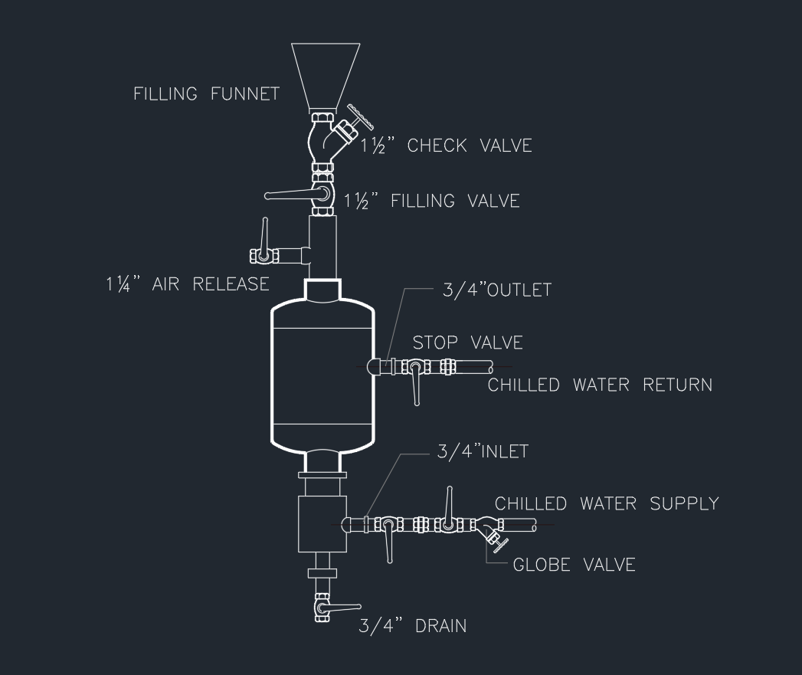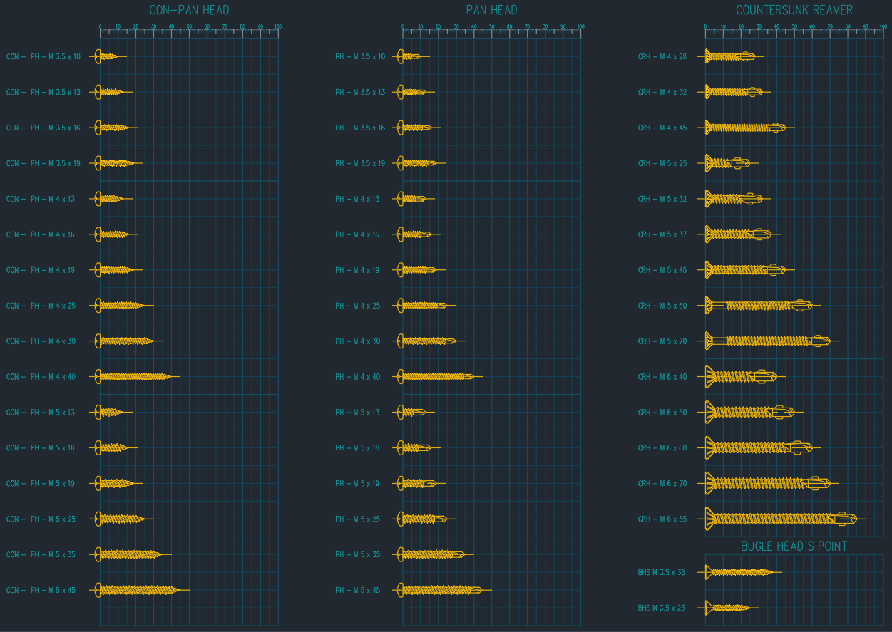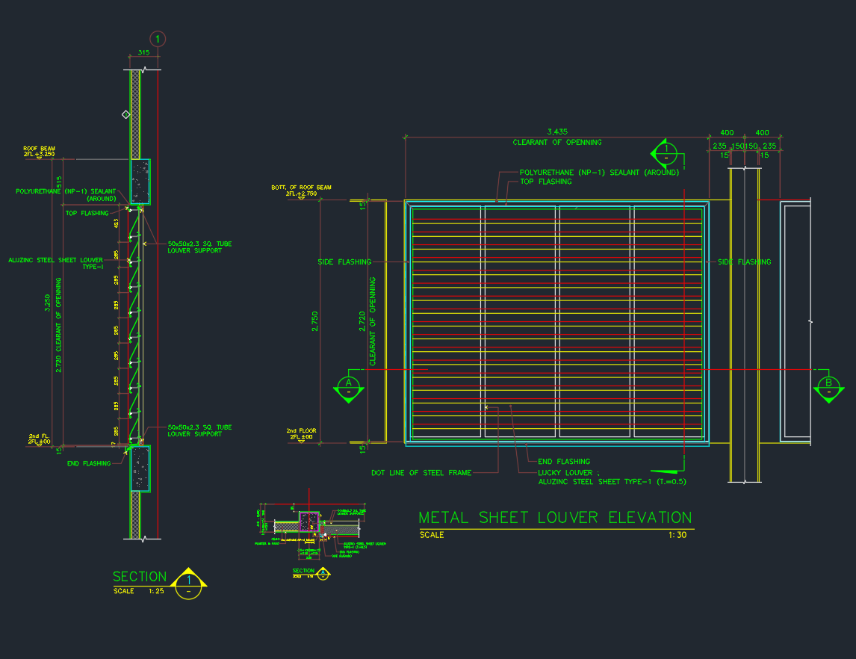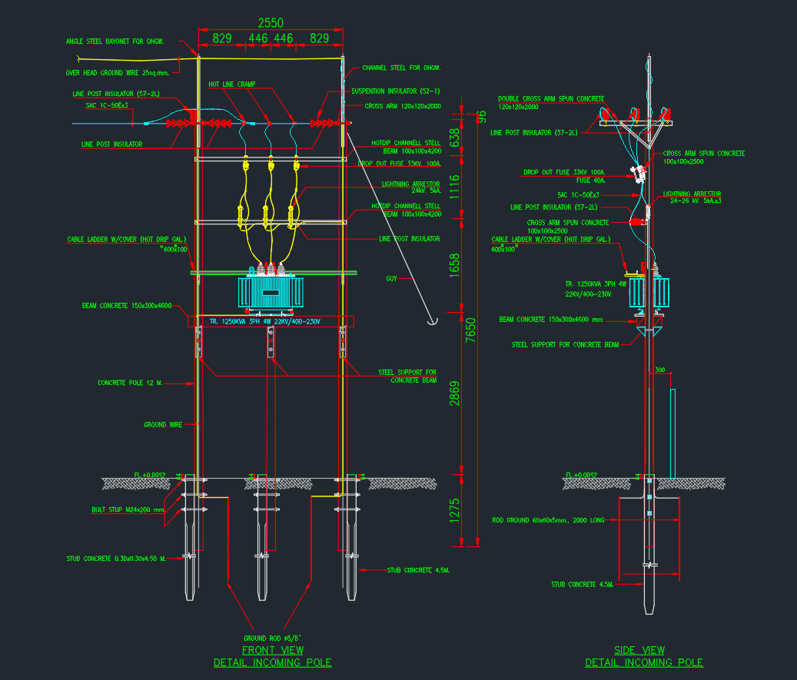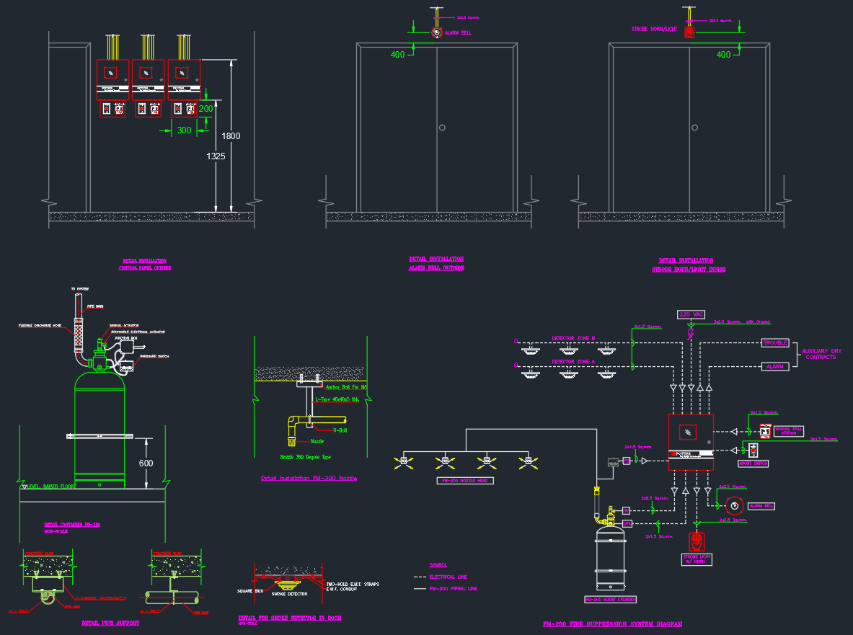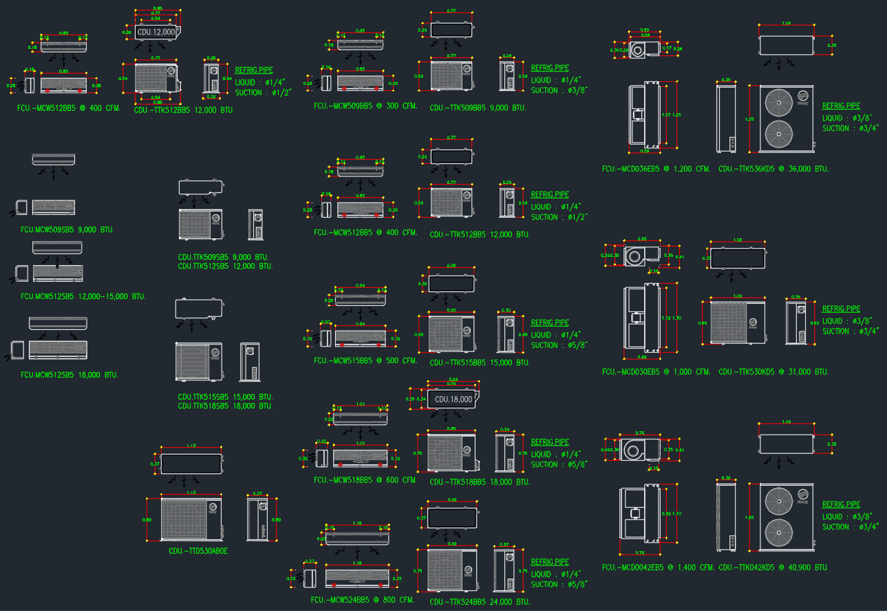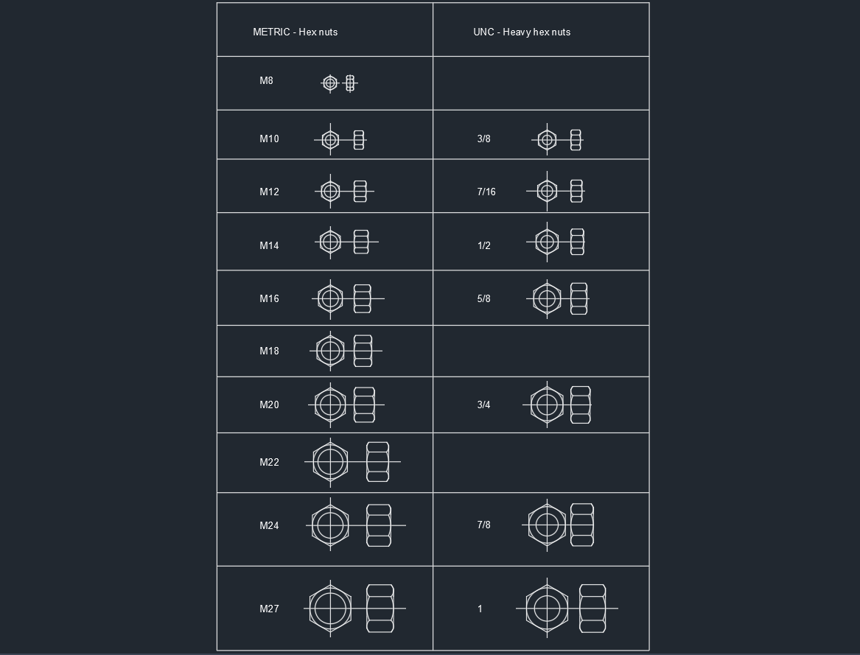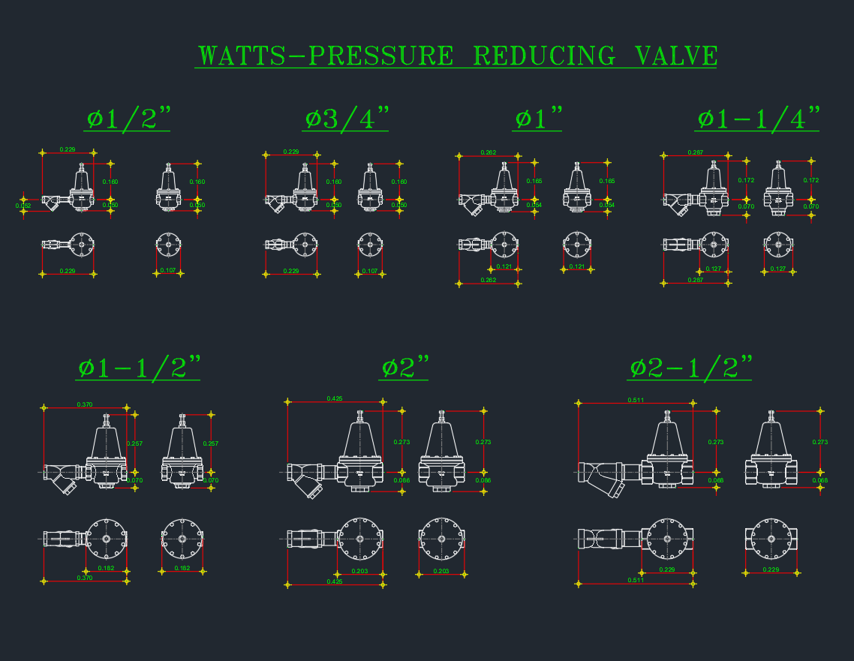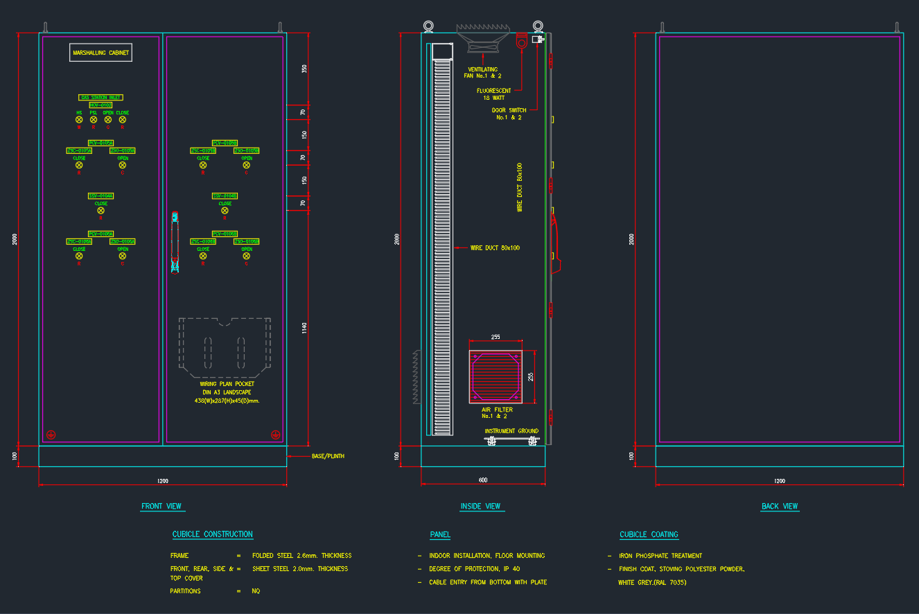Download high-quality Light CAD Blocks in DWG format—perfect for architects, interior designers, electrical engineers, and lighting consultants. This comprehensive set includes wall lights, ceiling lights, pendant fixtures, table lamps, floor lamps, chandeliers, recessed lighting, and outdoor fixtures in both plan and elevation views. All blocks are precisely scaled, fully editable, and compatible with AutoCAD and other CAD software. Use these lighting symbols to enhance the accuracy and aesthetic of your residential, commercial, or landscape design projects.
Light CAD Blocks | Free DWG Files for Interior & Exterior


