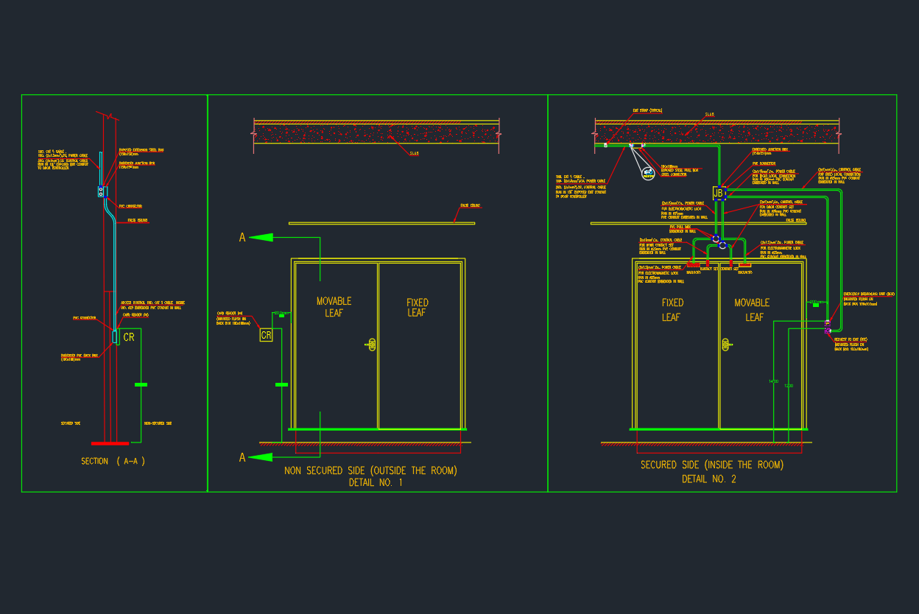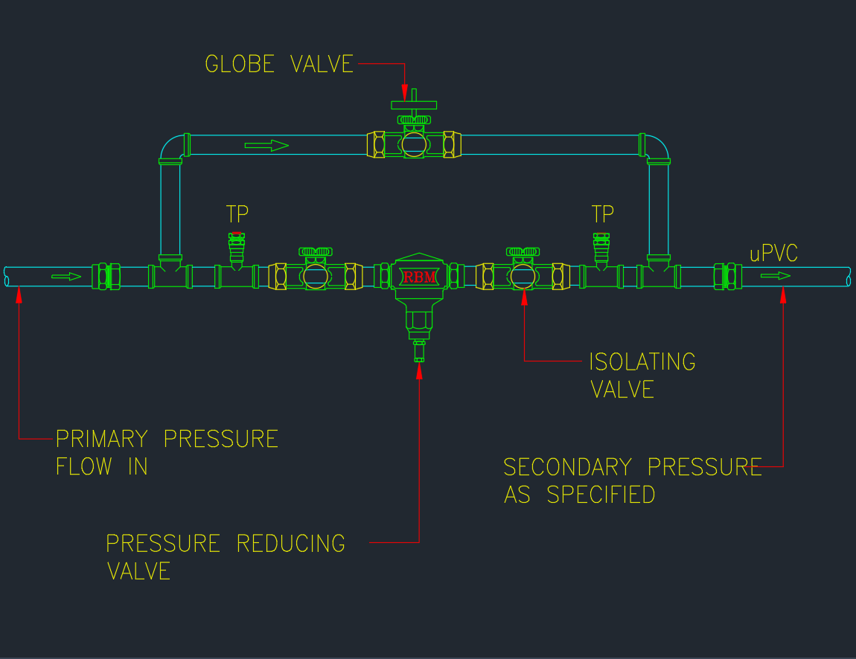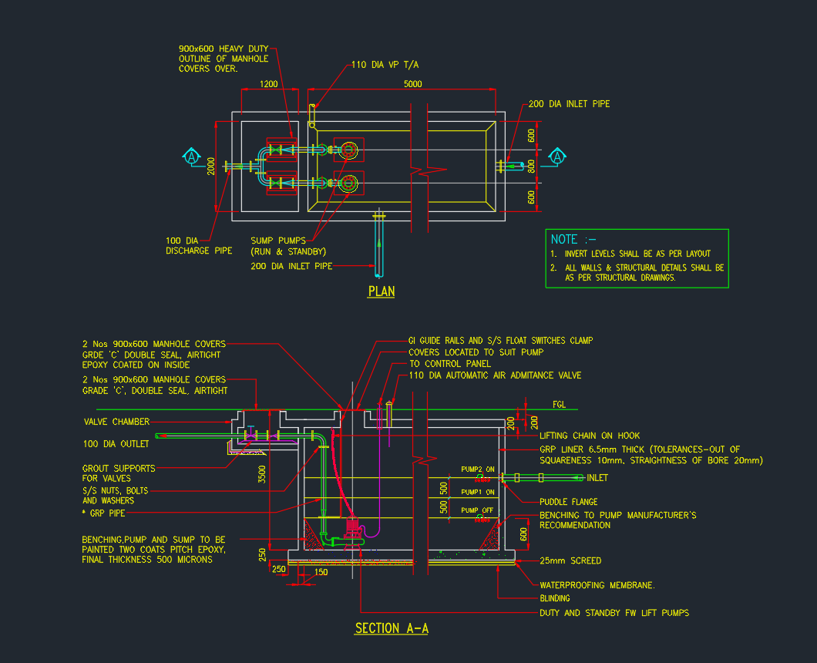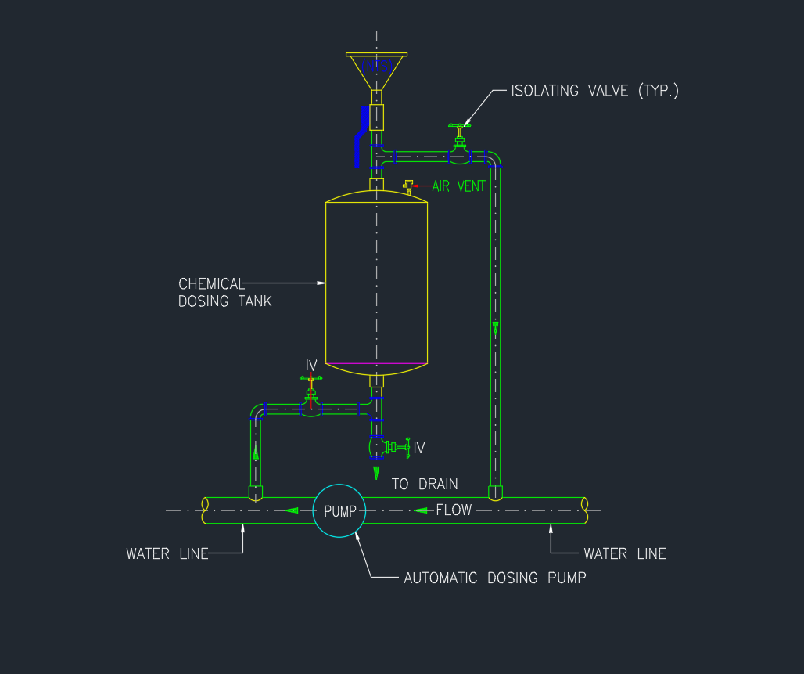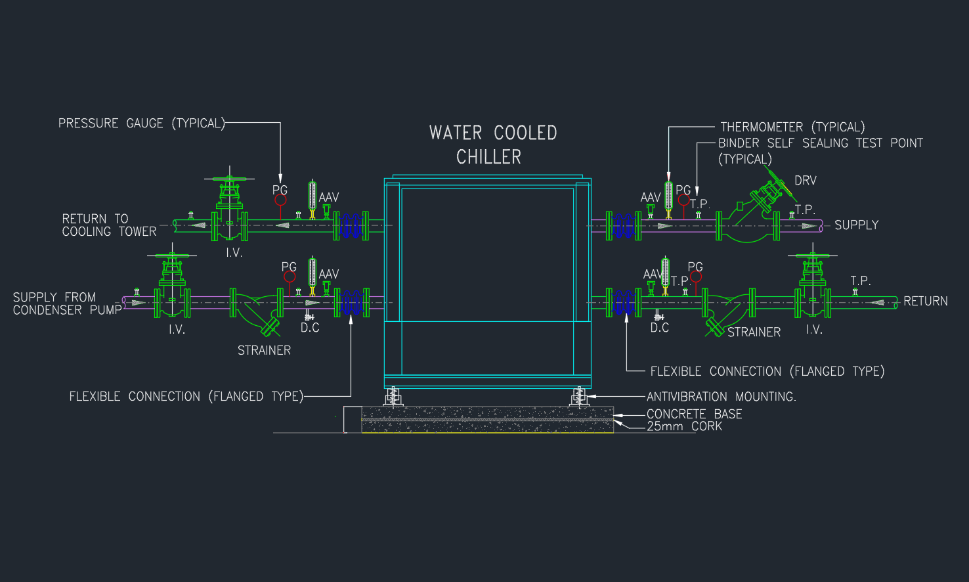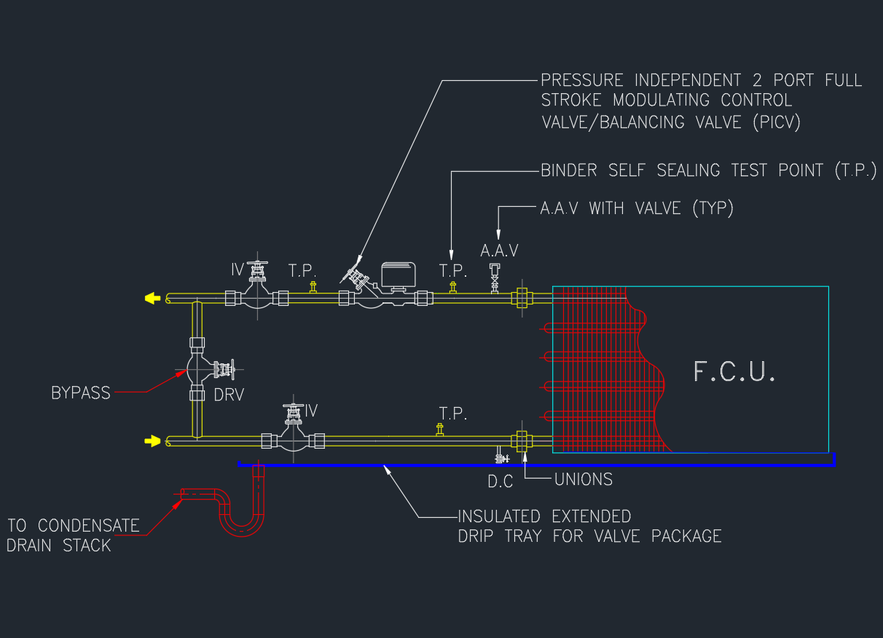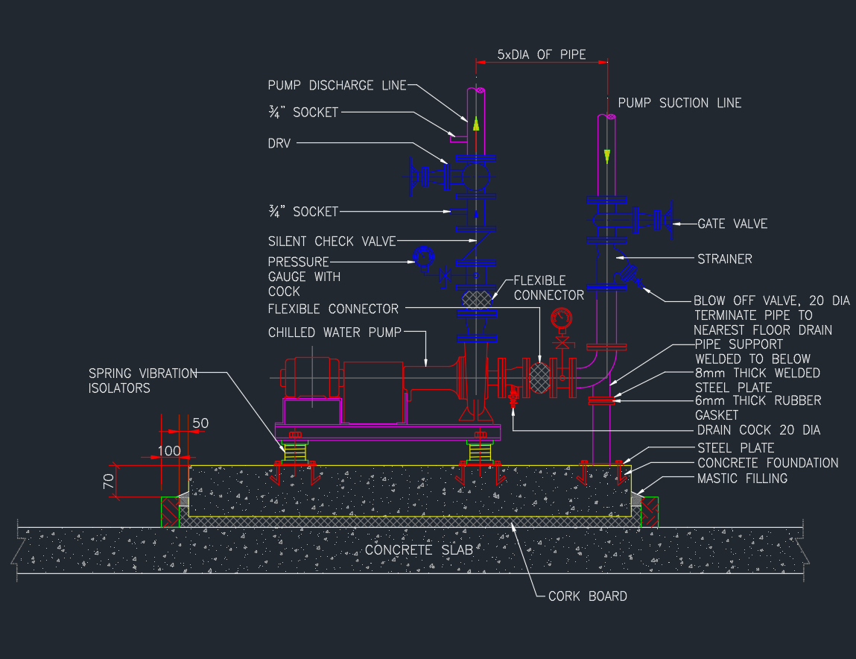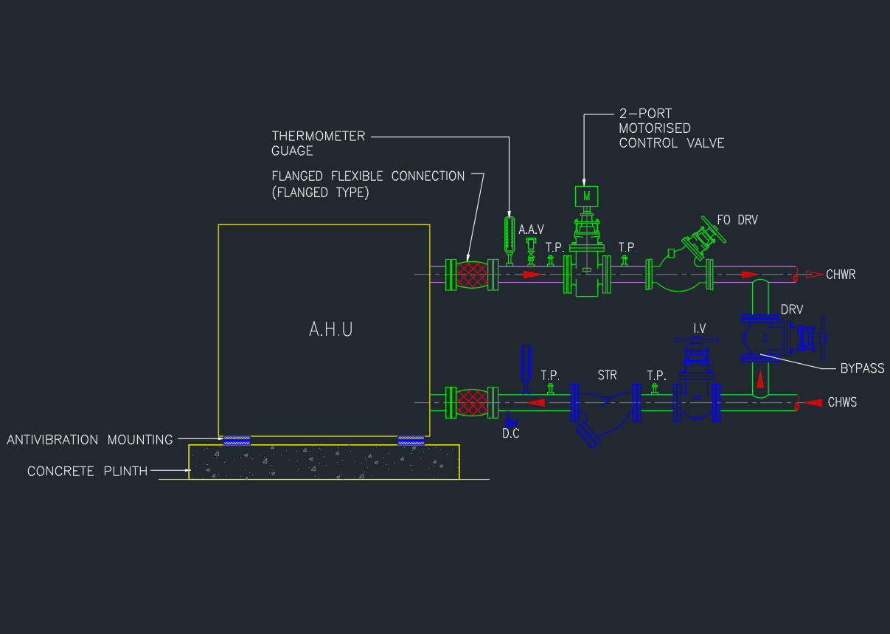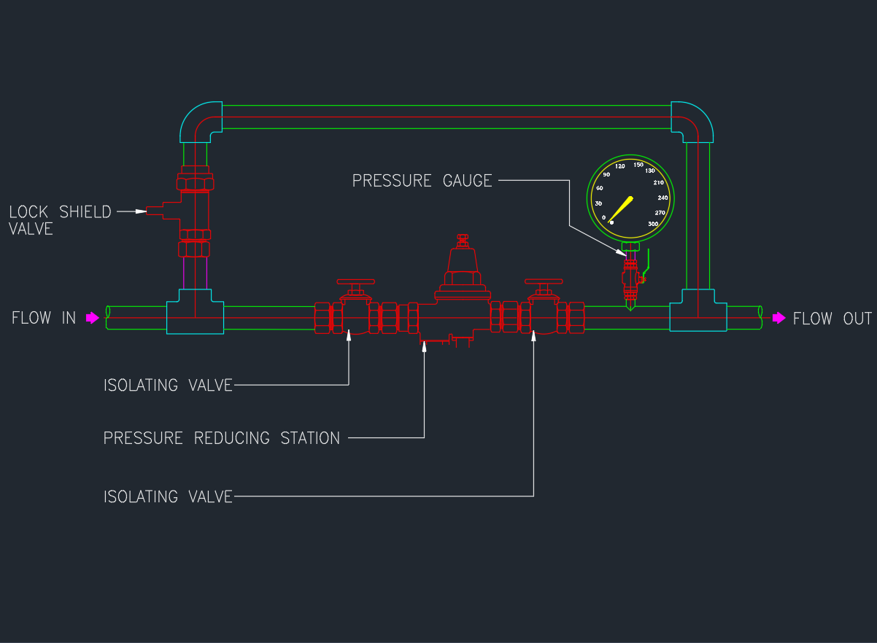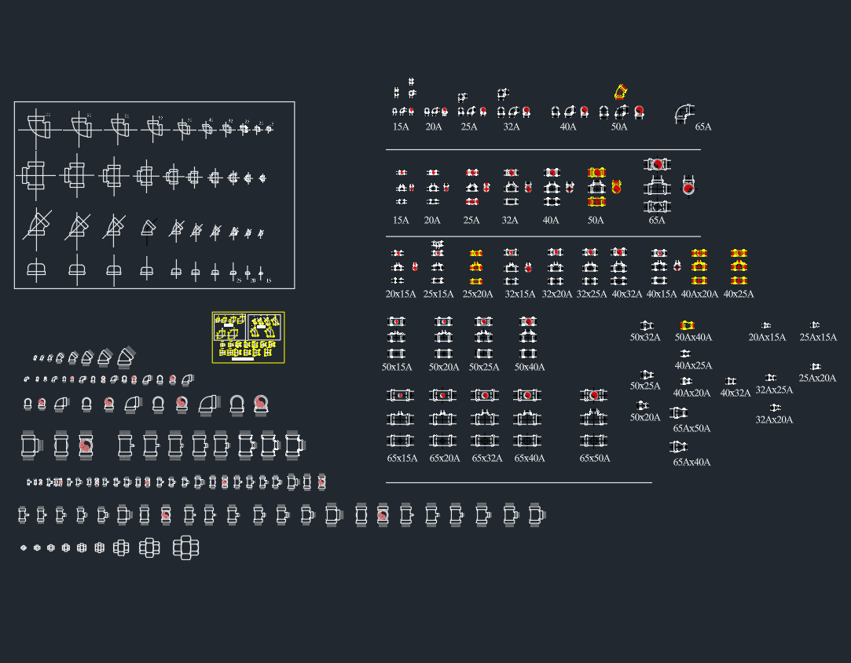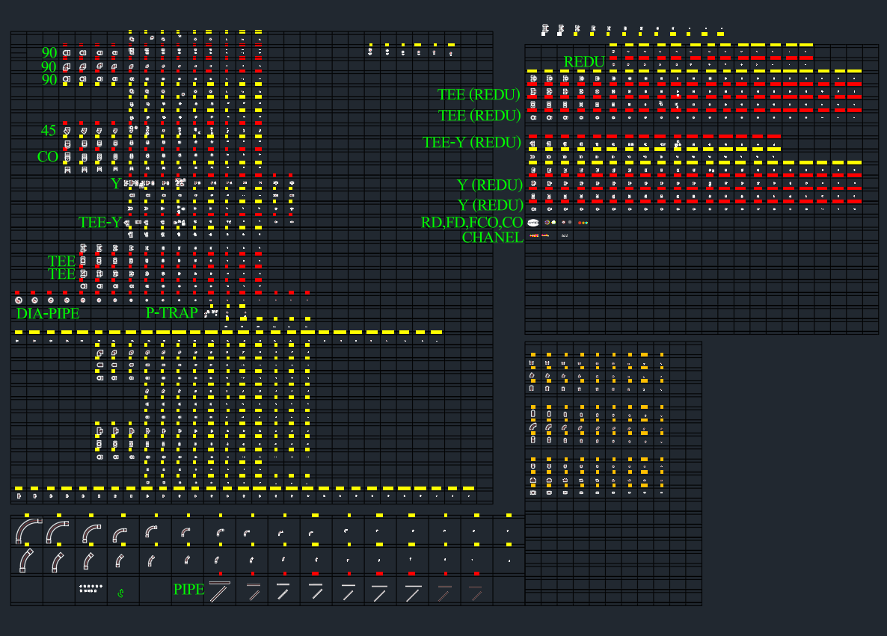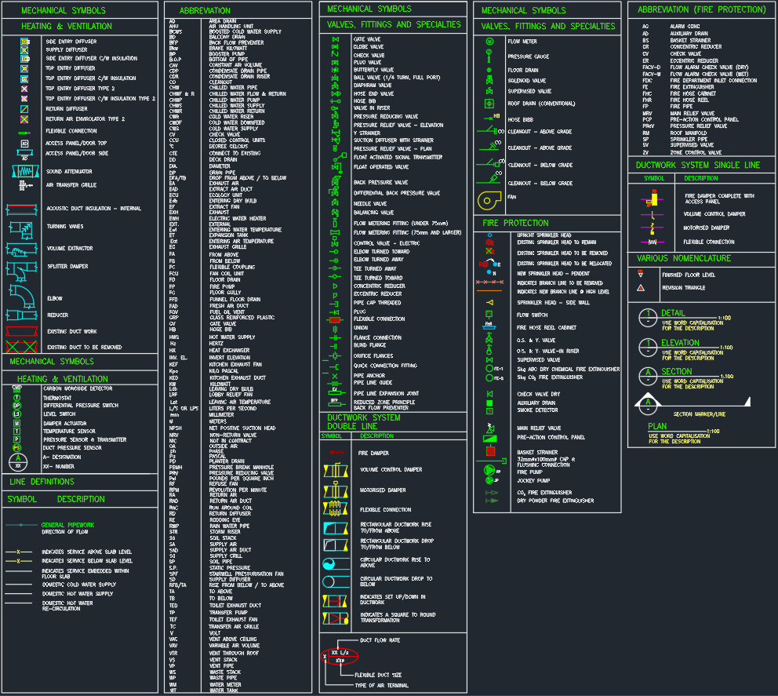Download comprehensive Bedroom Furniture CAD Blocks in DWG format, perfect for residential layout planning, interior design, and architectural floor plans. This CAD set includes 2D top, front, and side views of beds (single, double, king, queen), wardrobes, nightstands, dressers, vanity units, wall shelves, and bedside lamps. Designed for architects, interior designers, and decorators, these blocks help streamline room layout, furniture coordination, and presentation drawings. Fully compatible with AutoCAD and other CAD software, these blocks support efficient and stylish bedroom design.
Bedroom Furniture CAD Blocks | DWG Layout Download


