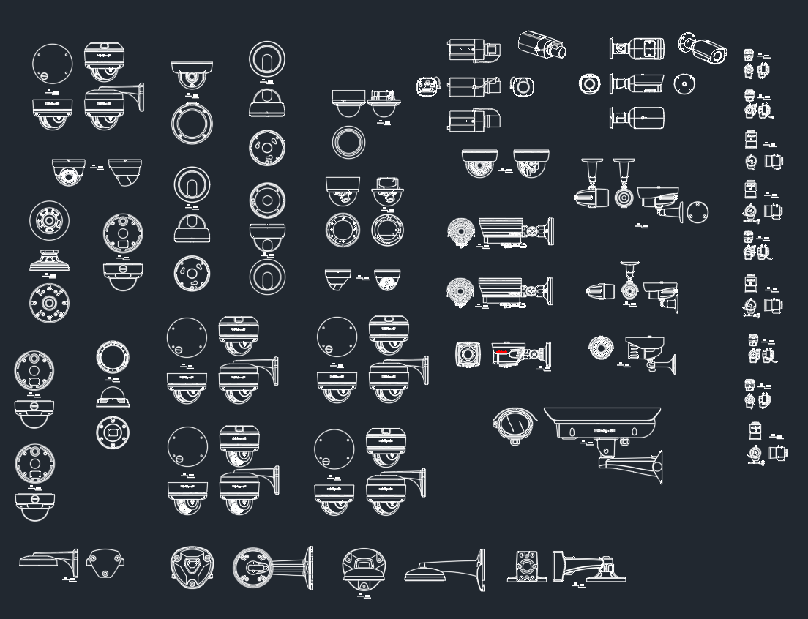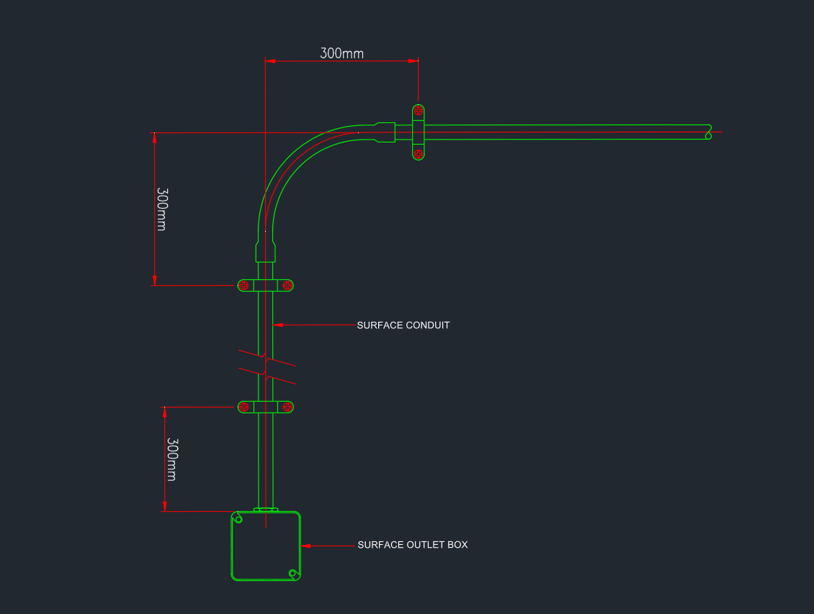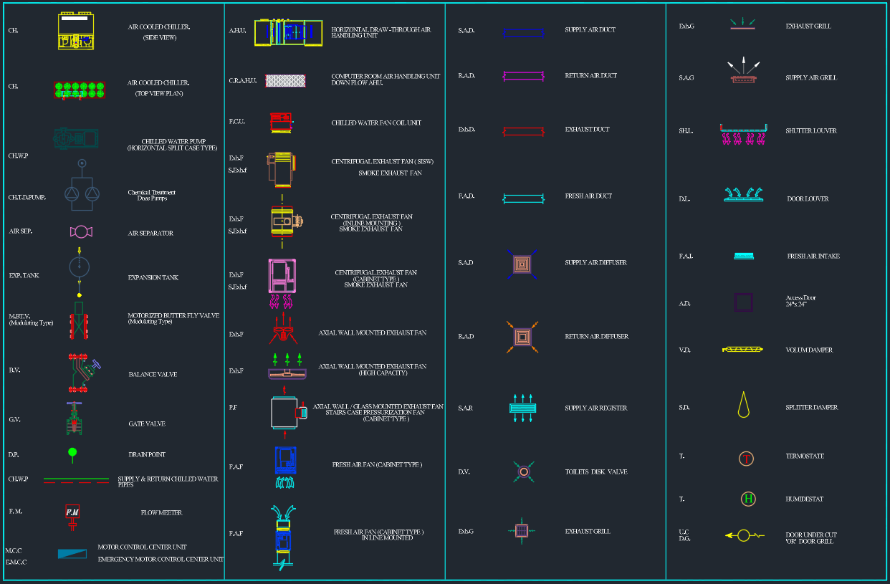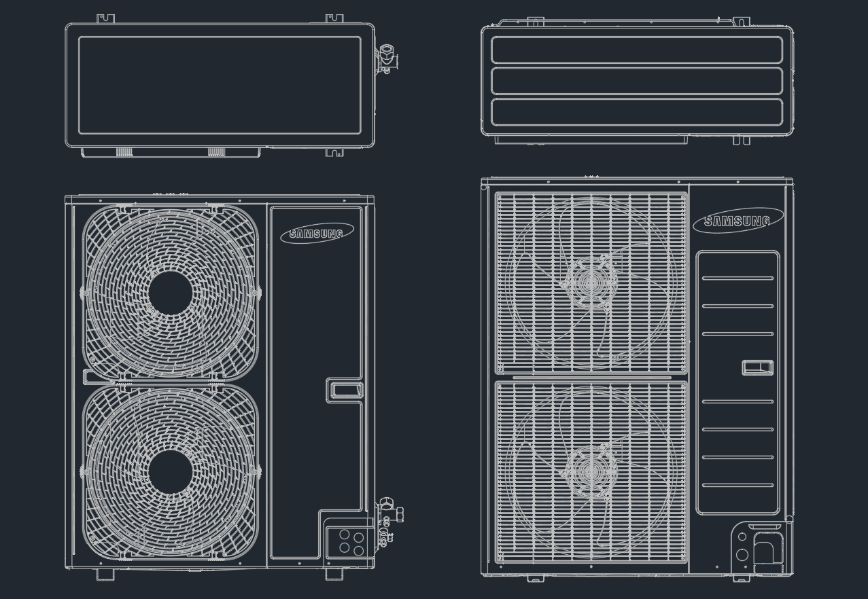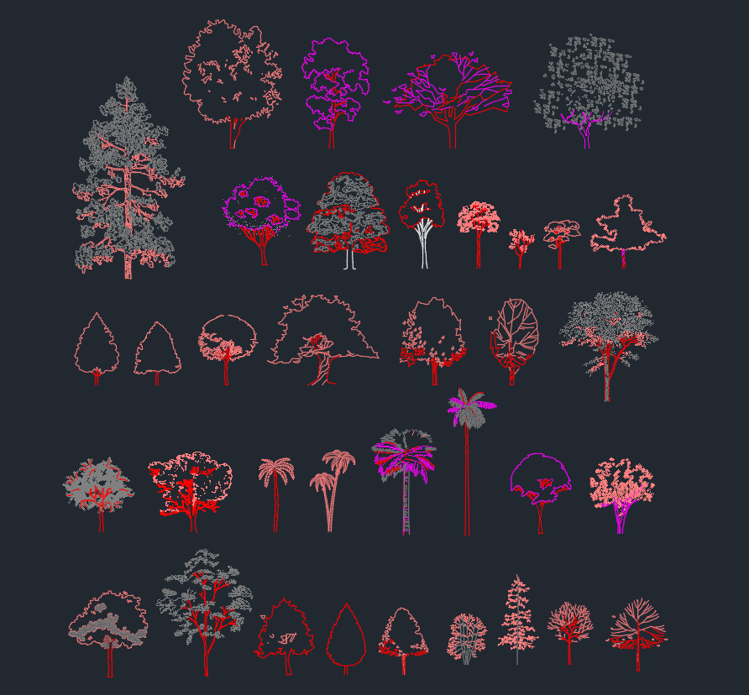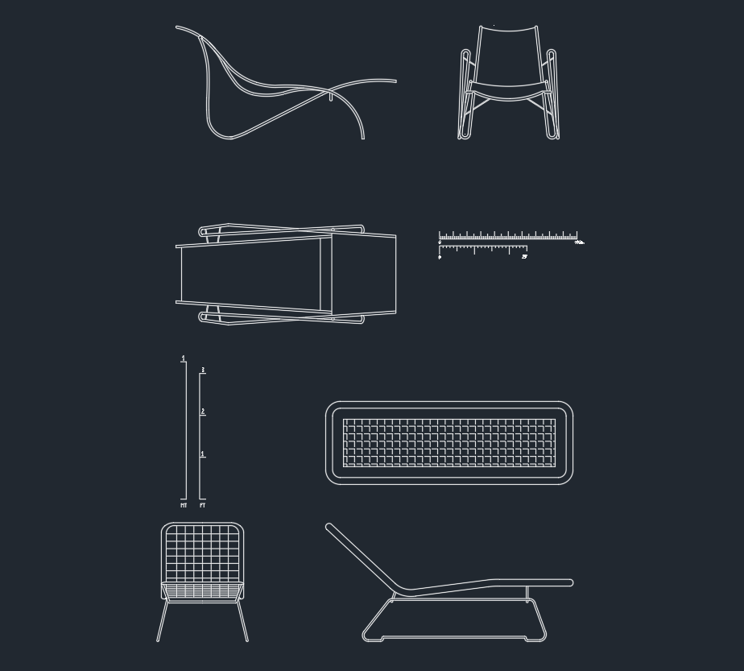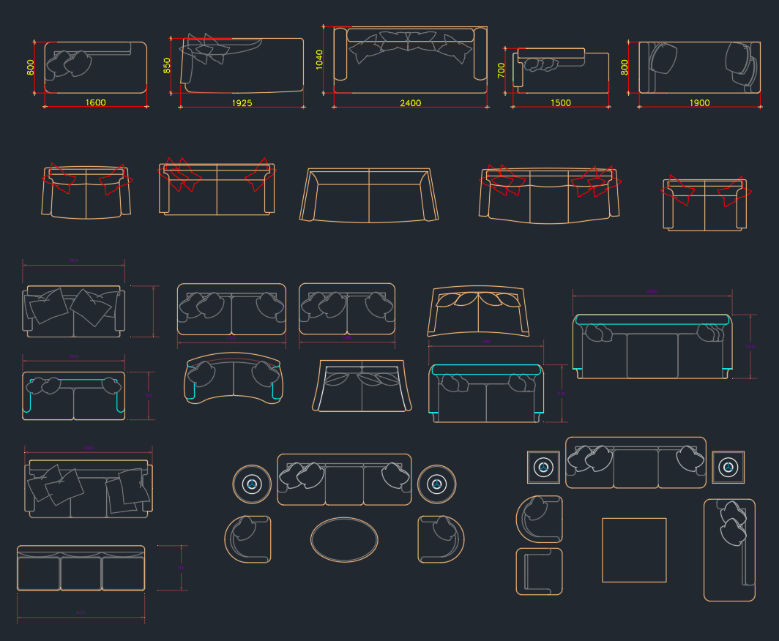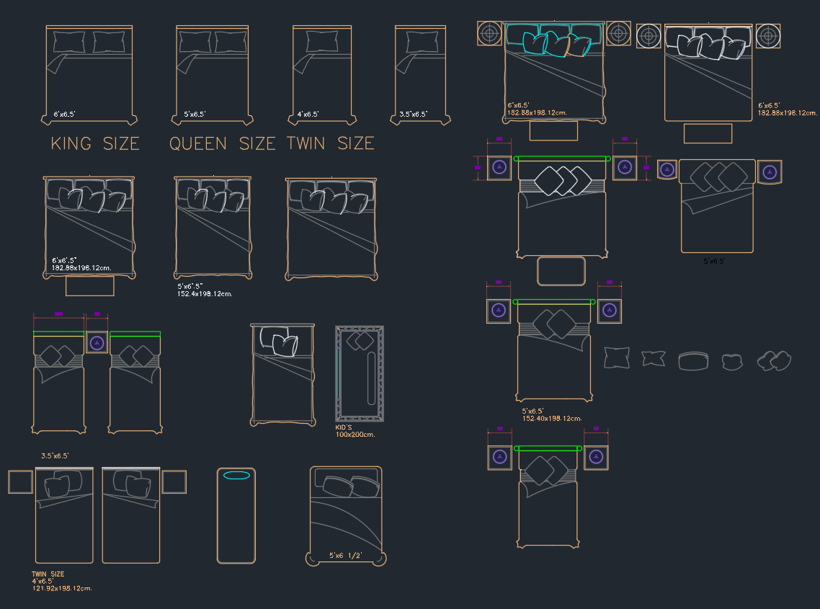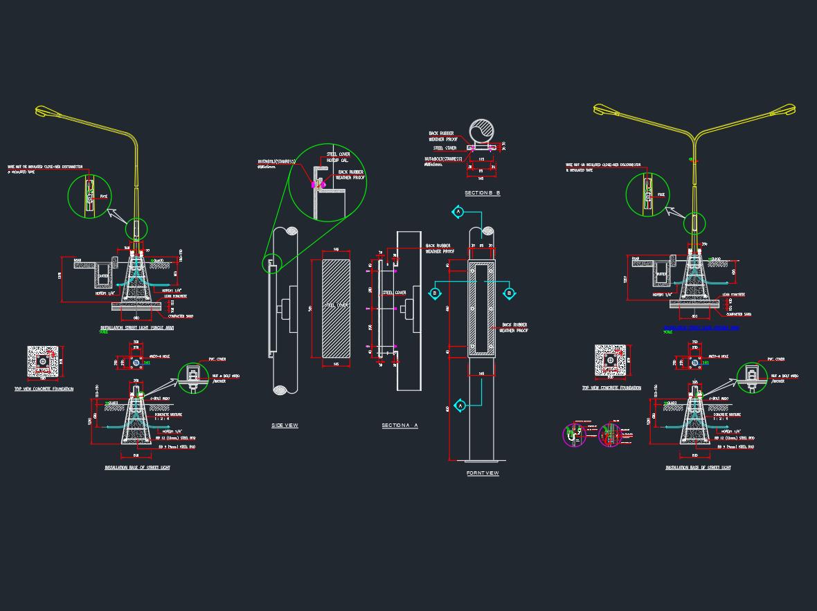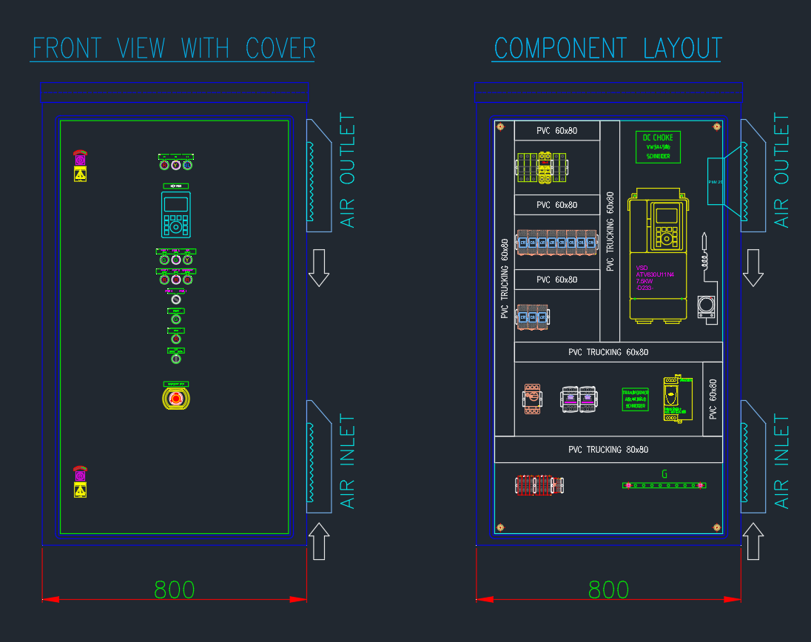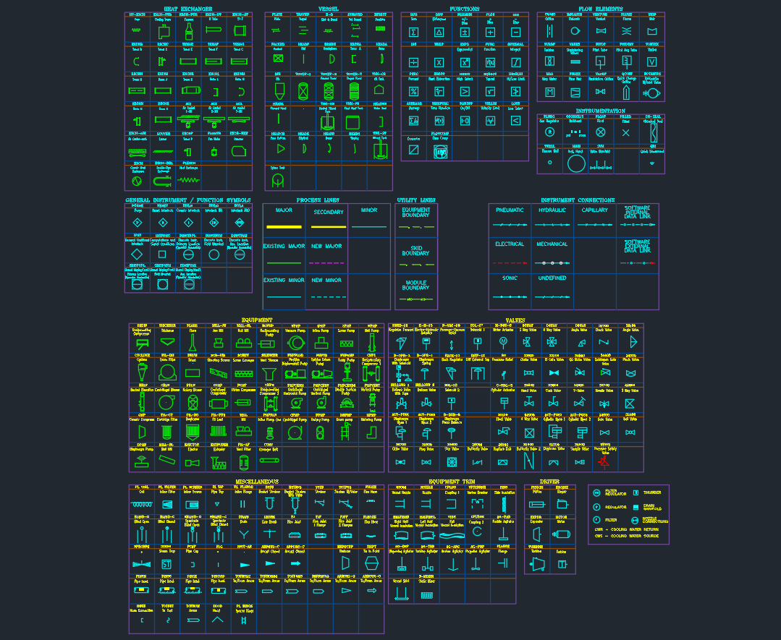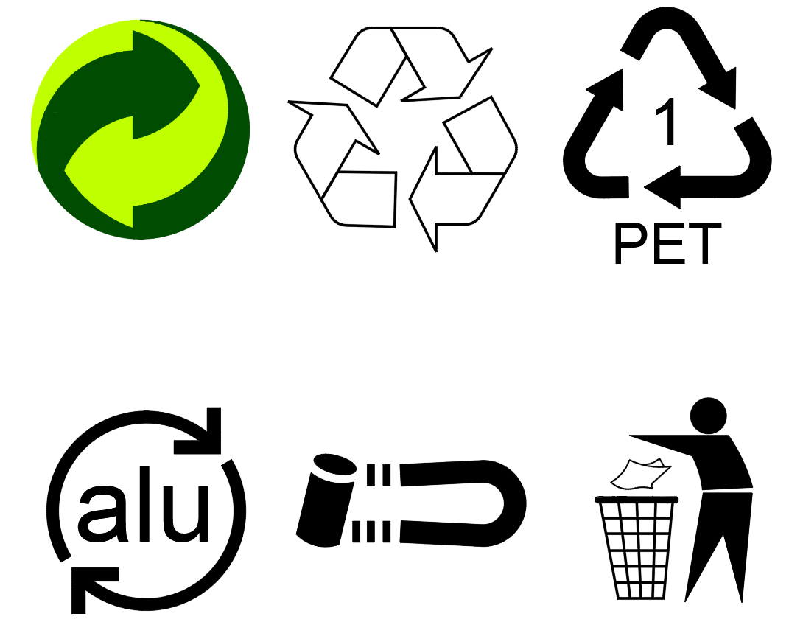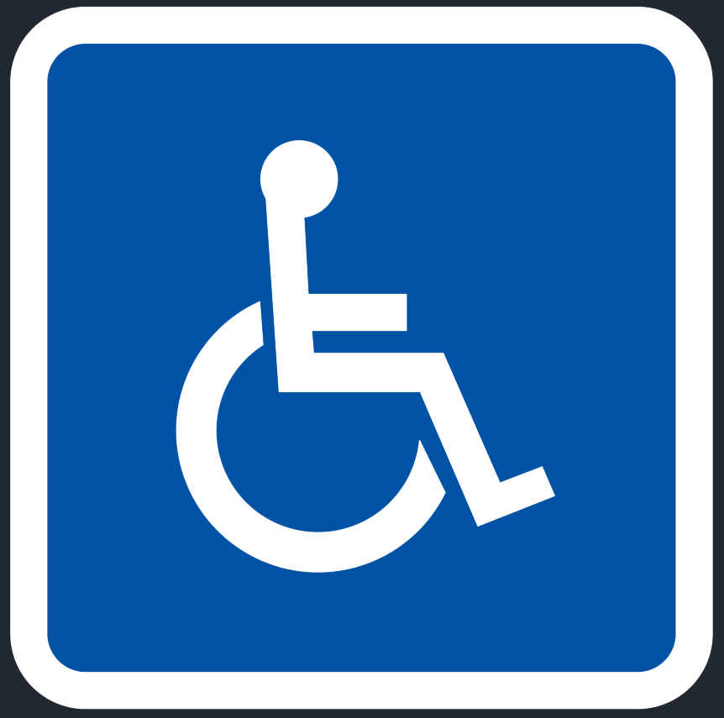Download detailed Security Camera CAD Blocks in DWG format, ideal for surveillance system design, low-voltage layouts, and architectural security plans. This set includes 2D and symbolic representations of dome cameras, bullet cameras, PTZ (pan-tilt-zoom) cameras, indoor/outdoor units, and wall/ceiling mounts—shown in top, side, and elevation views. Also includes field-of-view arcs for planning camera coverage areas. Designed for architects, security consultants, and MEP engineers, these blocks are fully compatible with AutoCAD and major CAD platforms for seamless integration into your building or site plans.
Security Camera CAD Blocks | DWG CCTV Layout Symbols
