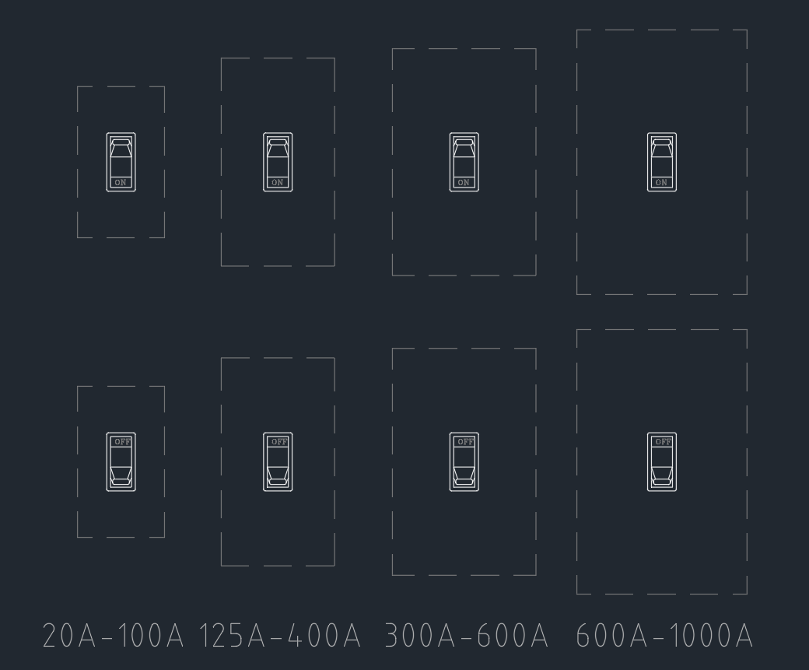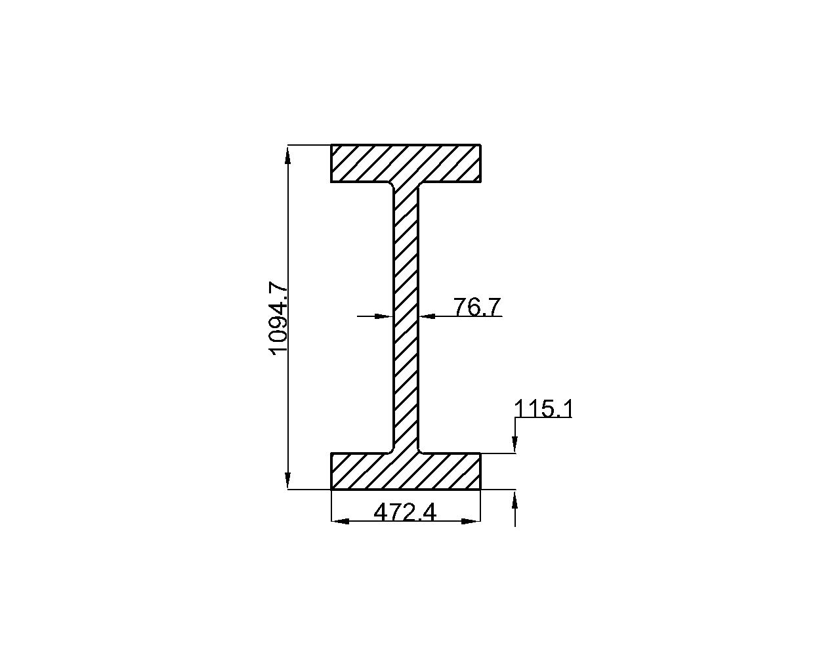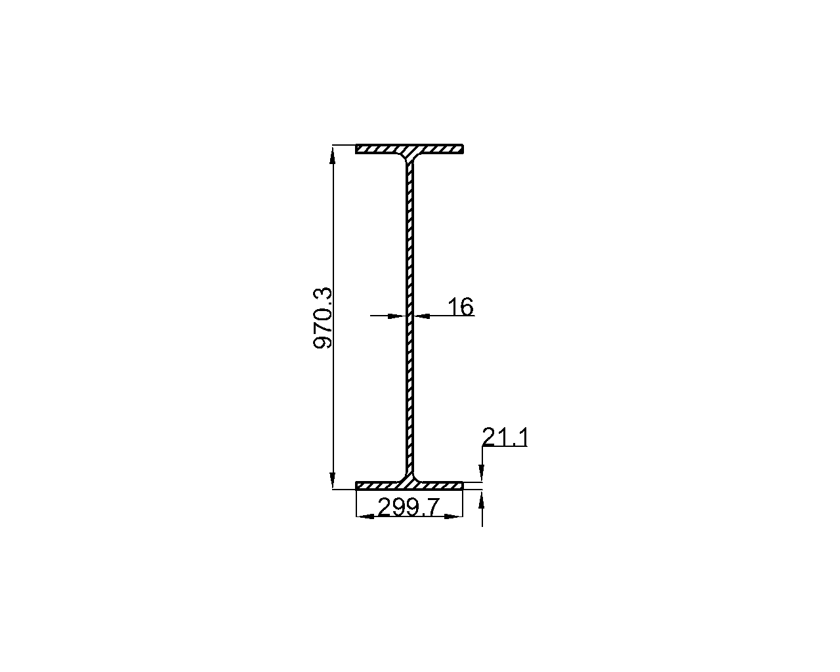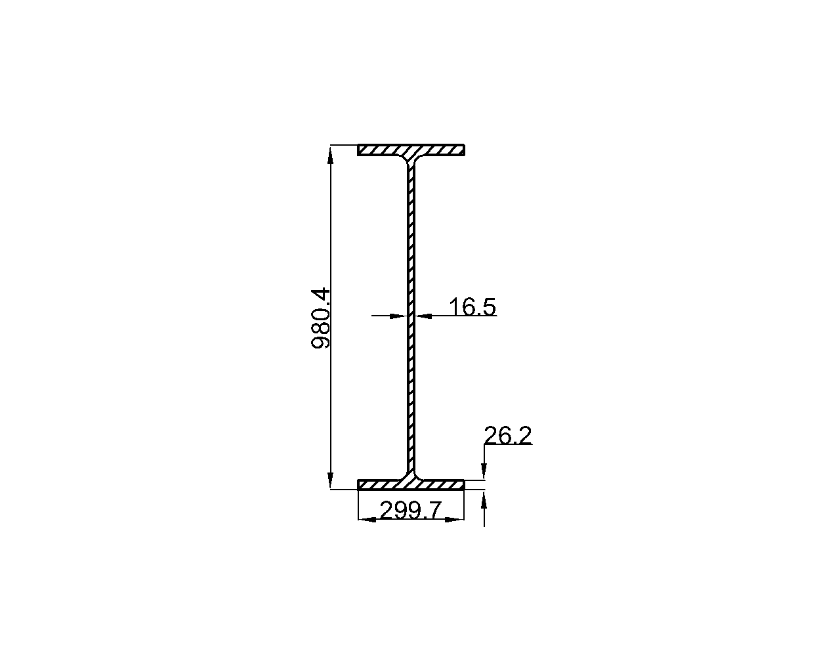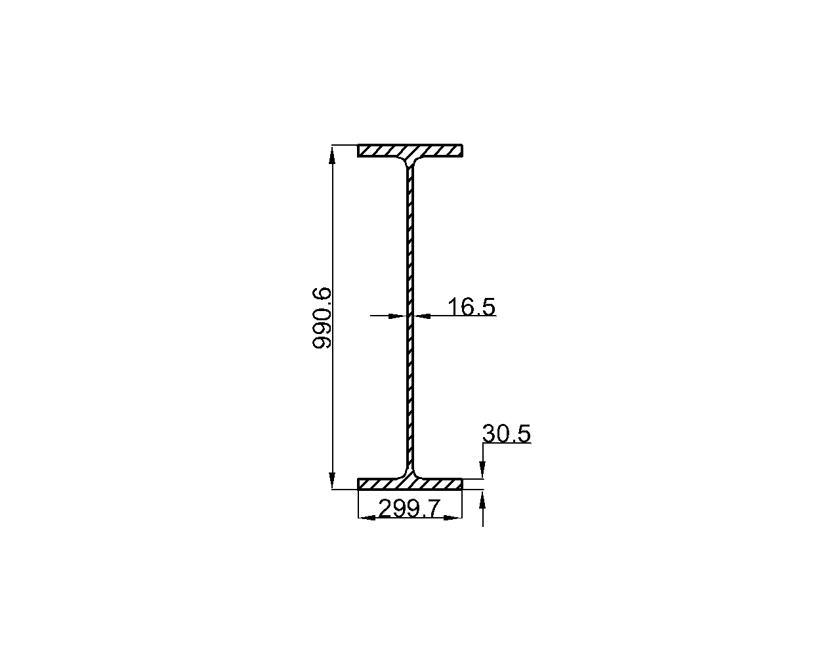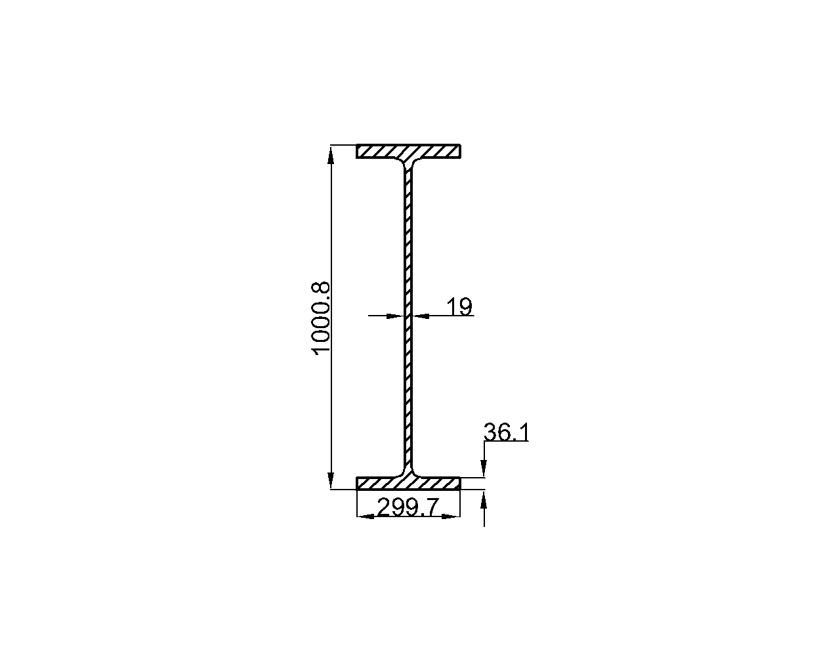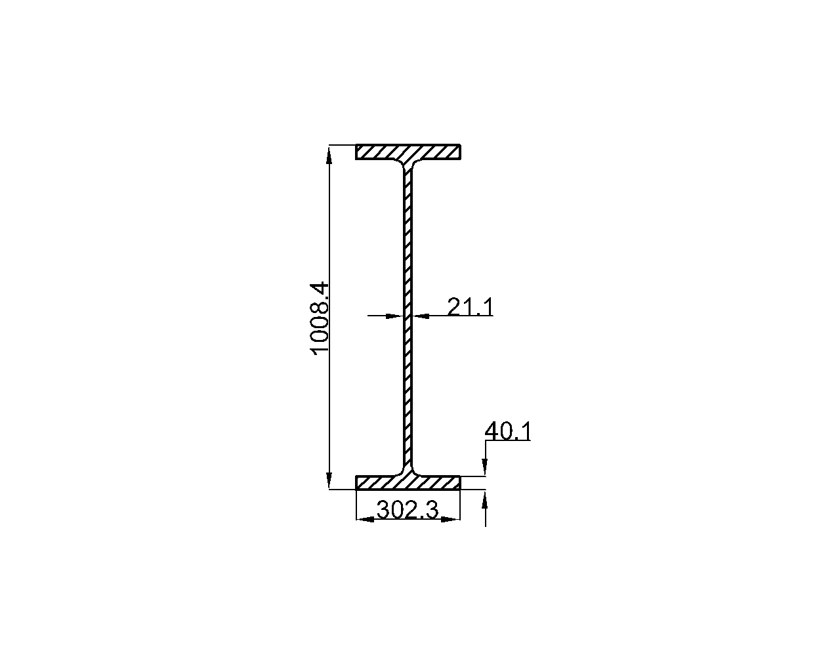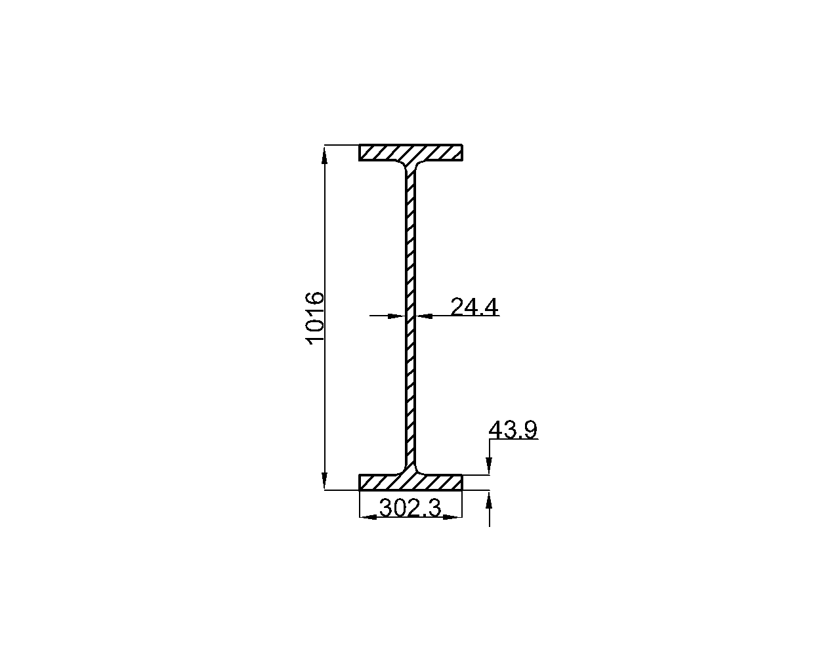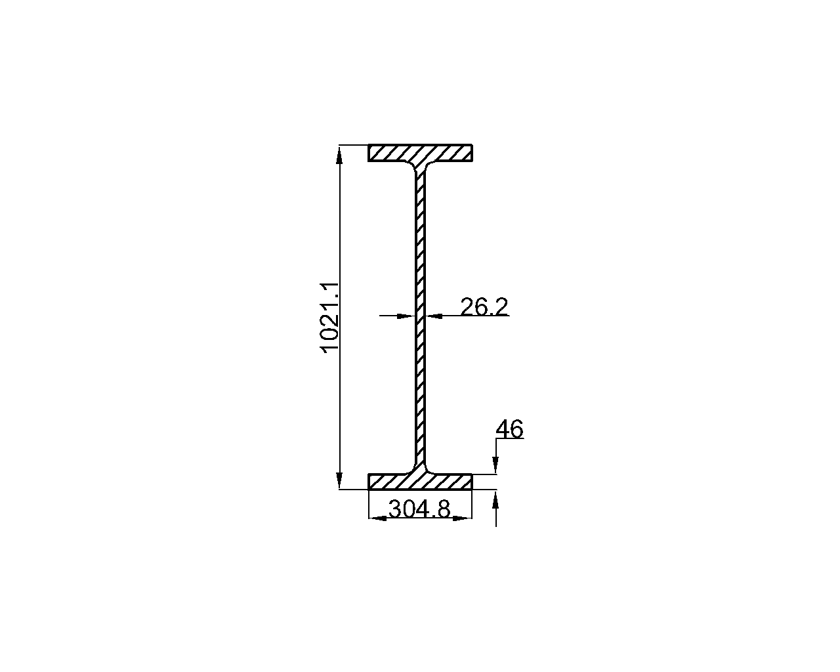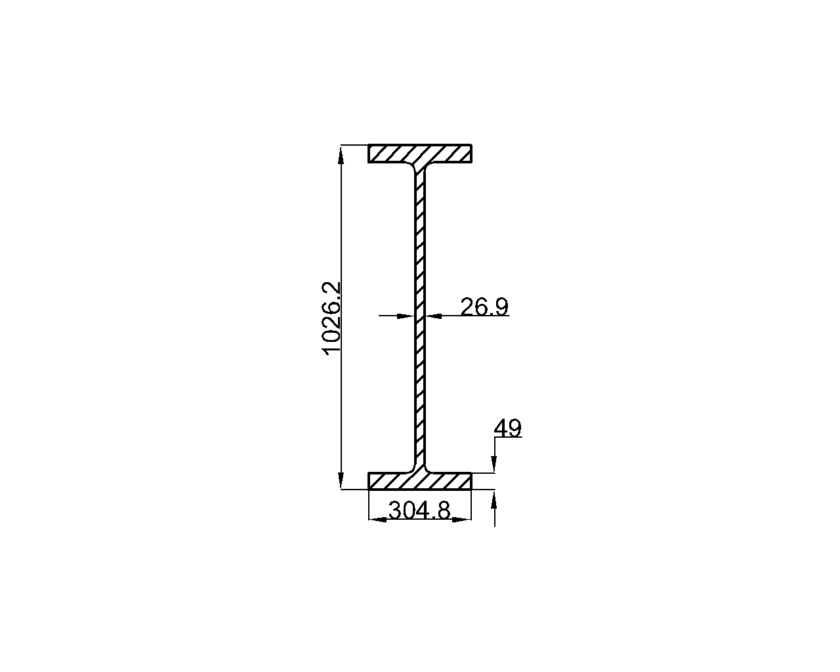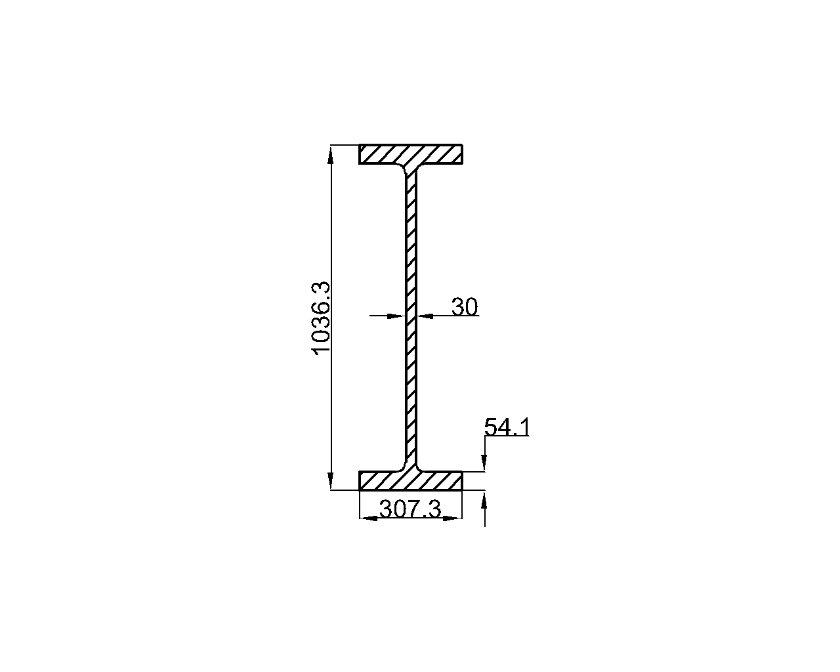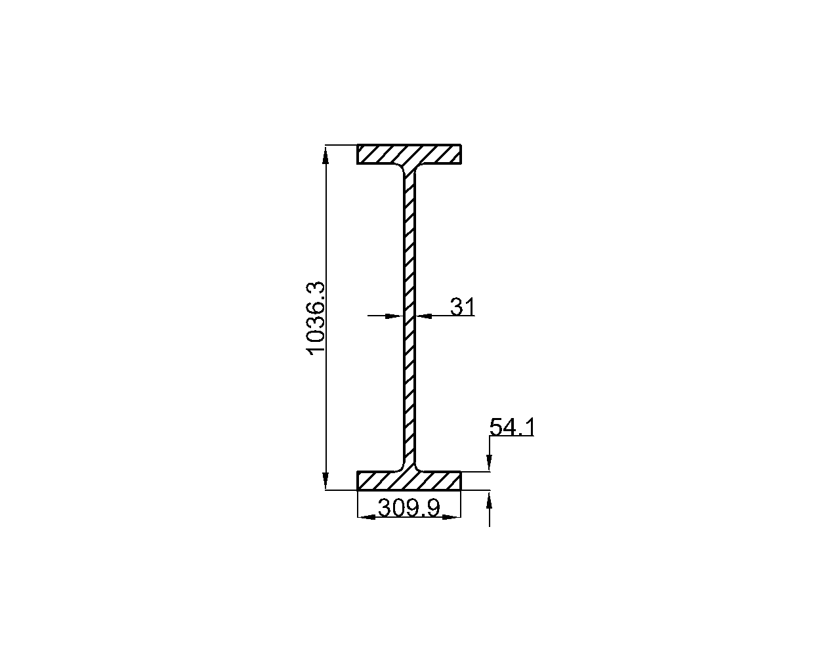Download a complete set of Doors and Windows Plan and Elevation CAD Blocks in DWG format, perfect for architectural drawings, construction details, and interior elevations. This collection includes single and double swing doors, sliding doors, bi-fold doors, and fixed, casement, sliding, bay, louvered, and arched windows—all provided in both 2D plan and front elevation views. Designed to standard architectural scales, these blocks are fully compatible with AutoCAD and other leading CAD platforms. Ideal for architects, designers, and drafters.
Doors and Windows Plan & Elevation | DWG CAD Blocks


