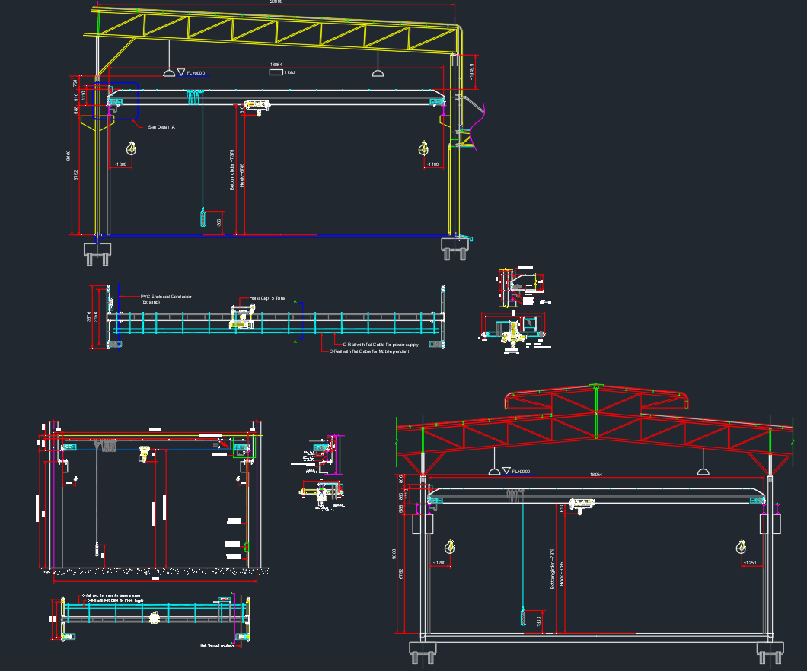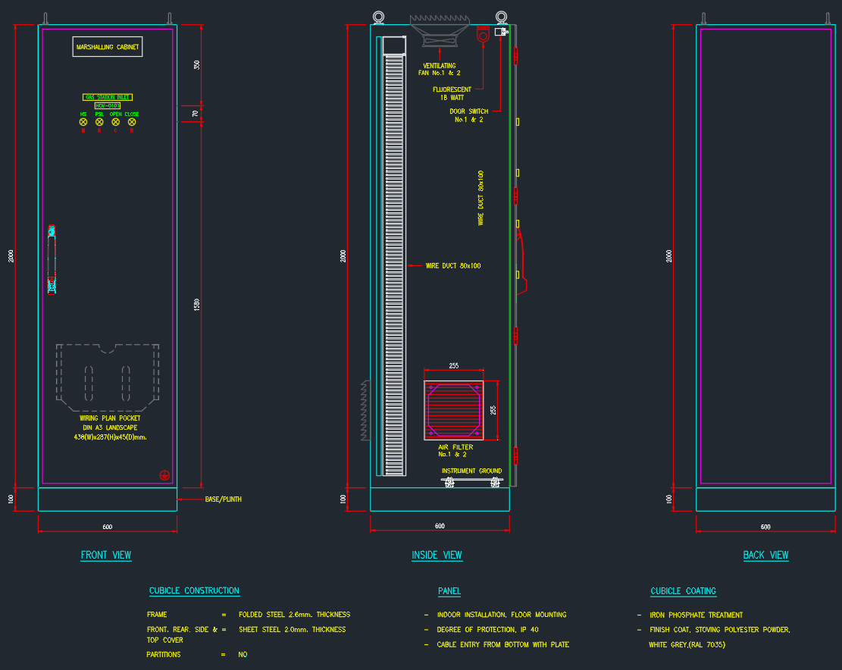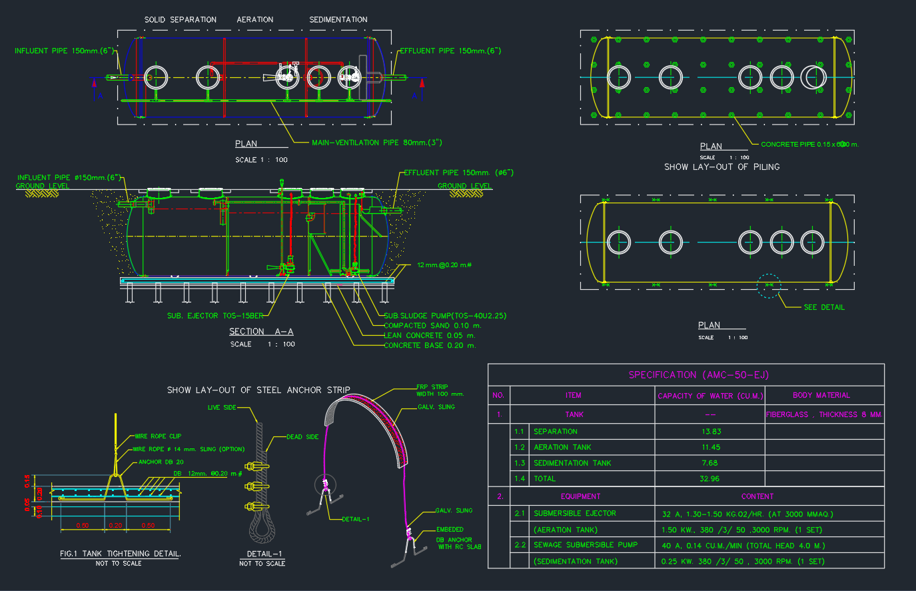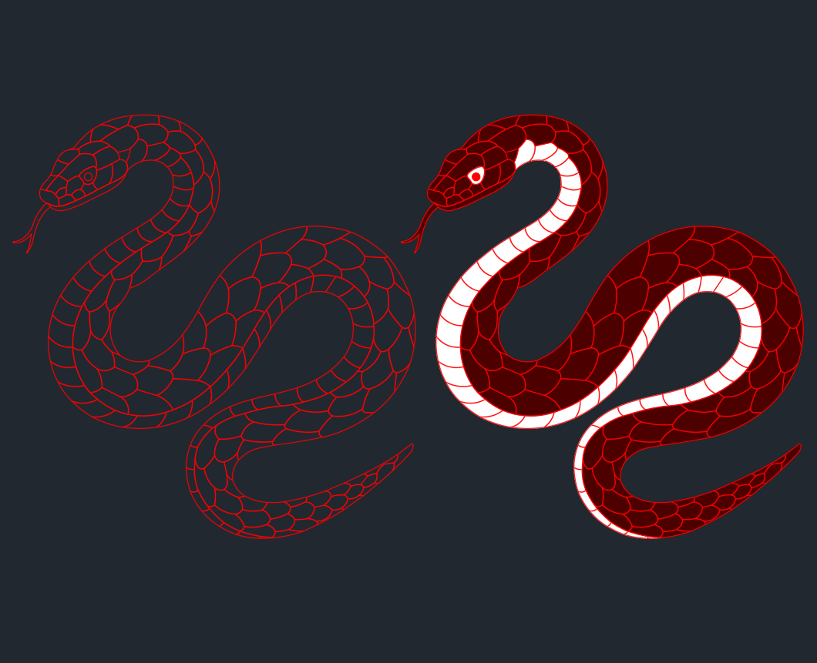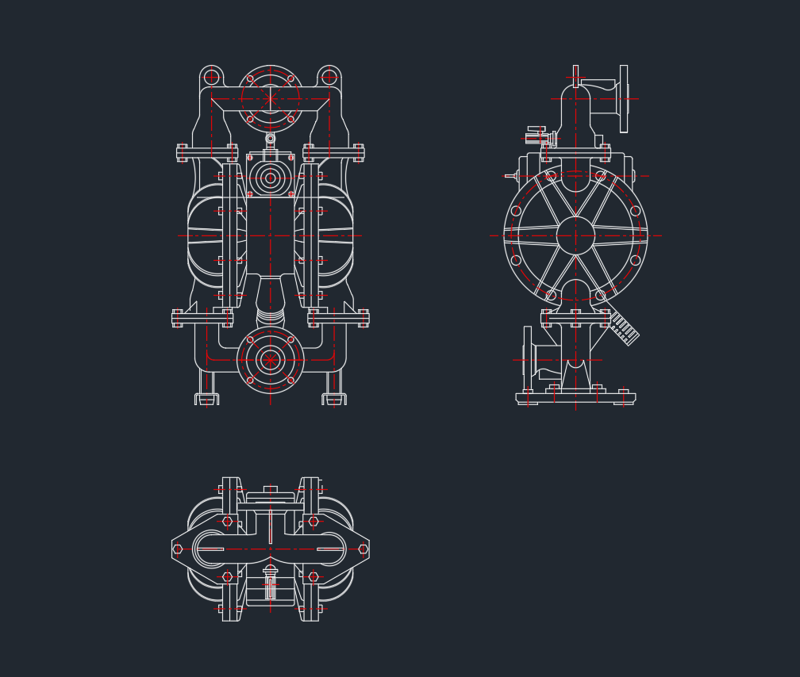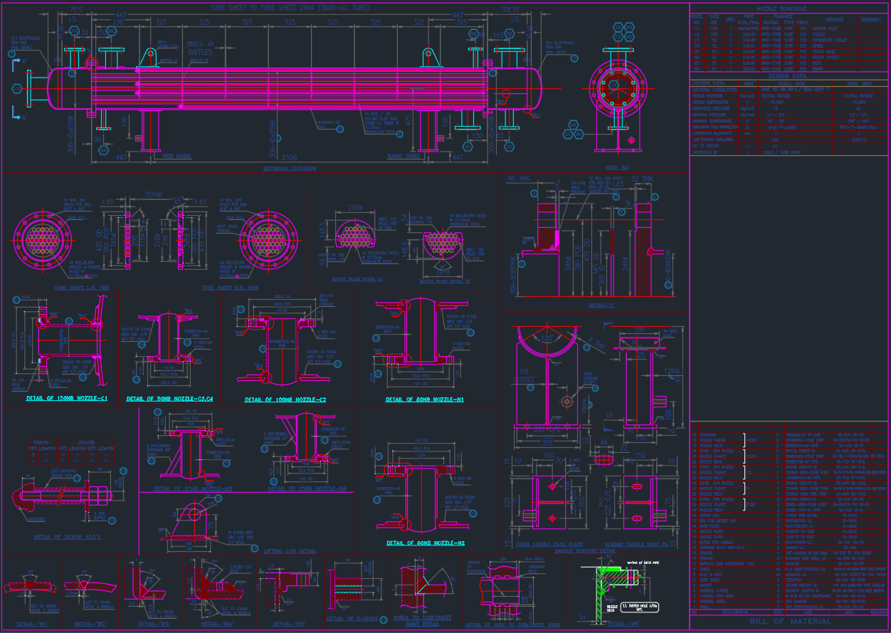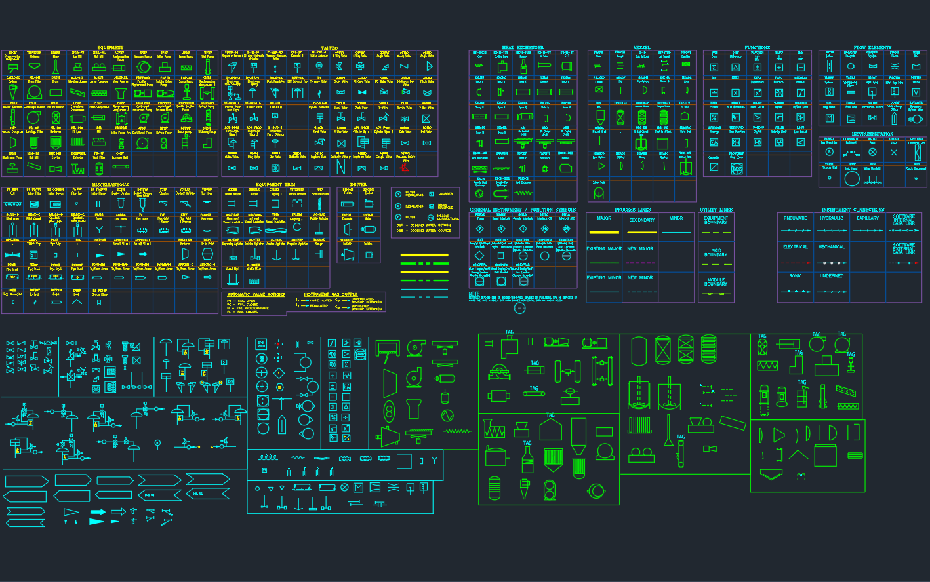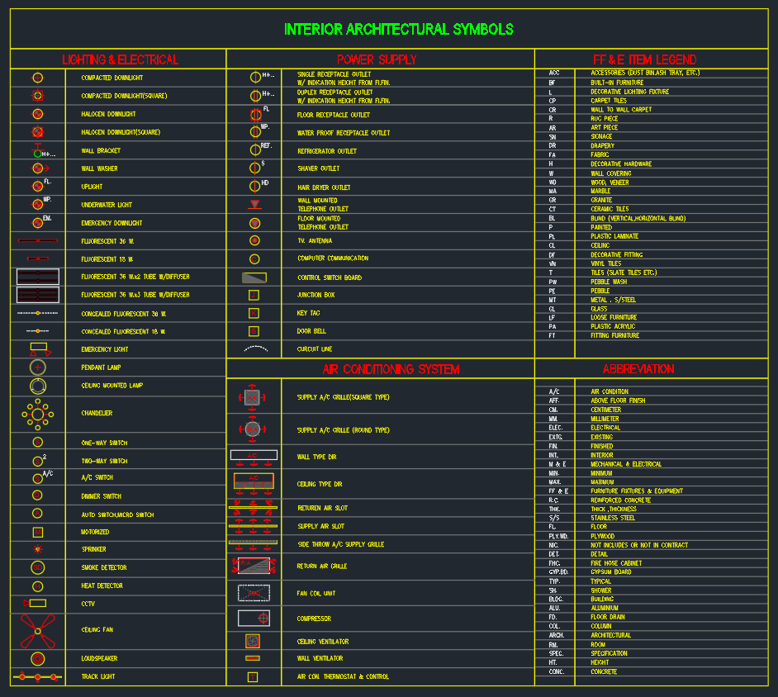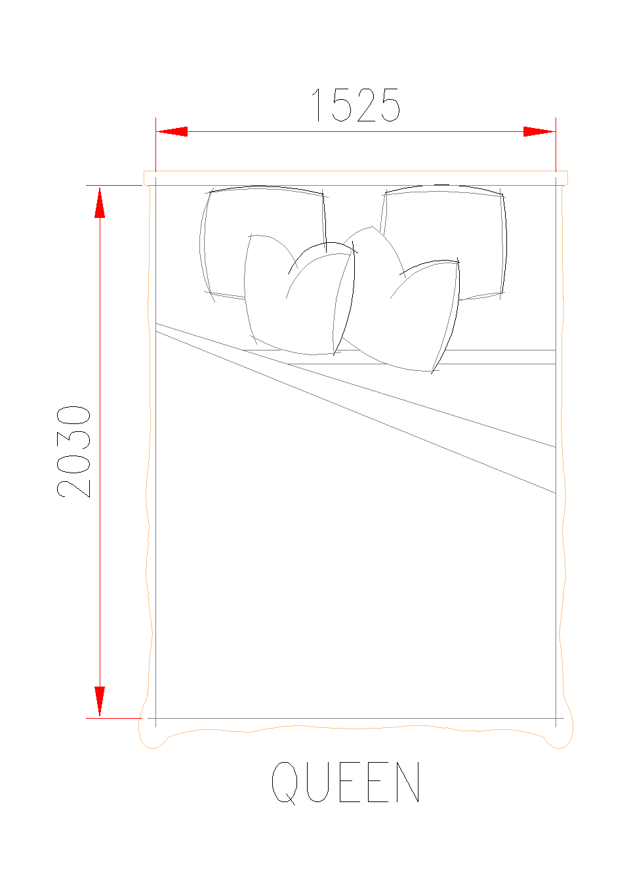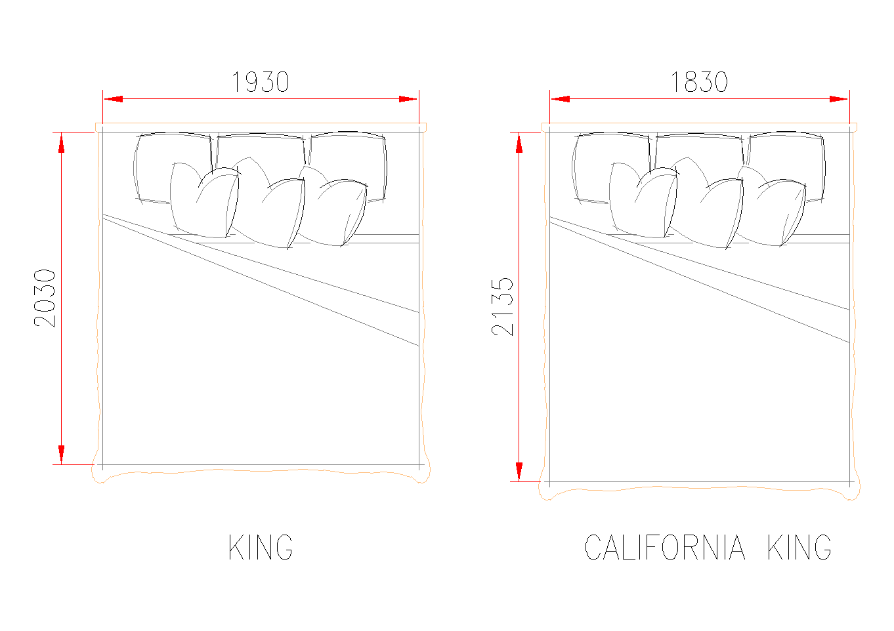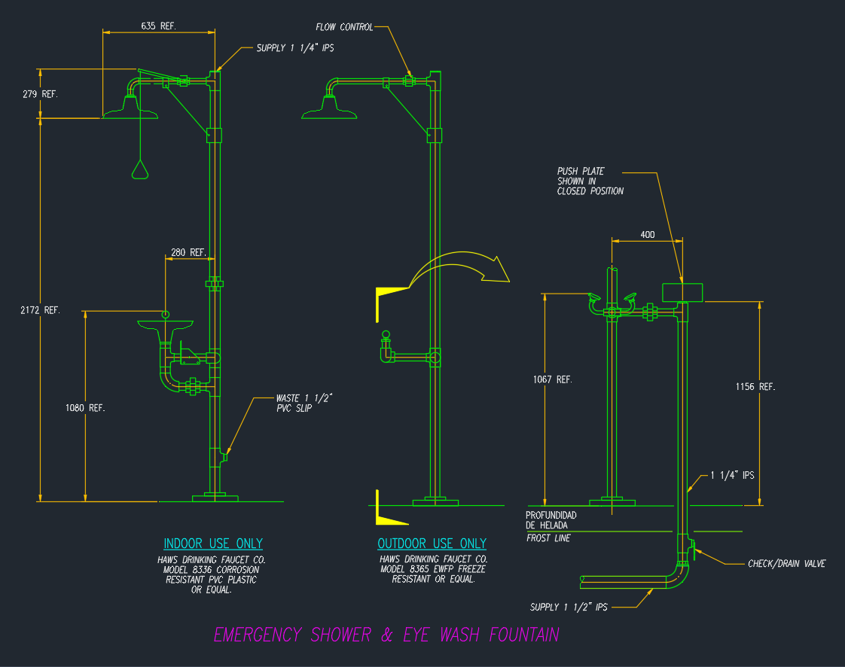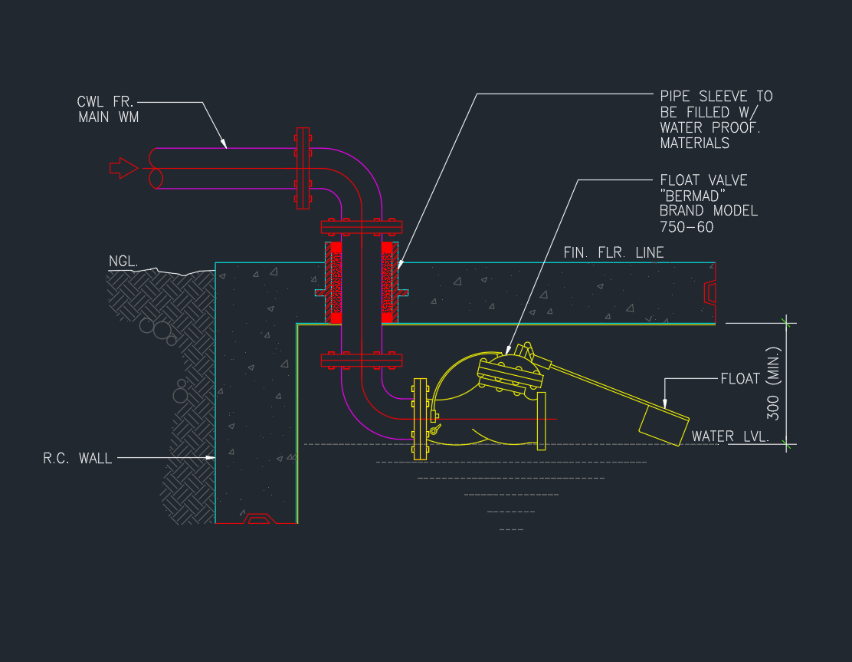Introduction
If you’re working on a factory, warehouse, or industrial building design and need to include an overhead crane drawing quickly, this Overhead Crane CAD Blocks set is perfect. It contains pre-drawn crane elements (single girder, double girder, end trucks, hoist, runway, rail) in DWG format so you can insert and adapt them quickly into your AutoCAD layout.
Drawing Details
- File Format: DWG (compatible with AutoCAD 2007 or later)
- Contents: Overhead crane top view plan, side elevation, structural section blocks, runway beam, end truck, hoist block
- Units & Scale: Metric or millimetres; blocks drawn so you can scale as needed
- Compatibility: Works with AutoCAD, DraftSight, BricsCAD
- Category: Mechanical / Structural Equipment
How to Use
- Download the DWG file from your link.
- Open in AutoCAD, type
INSERT, select the crane block. - Place the crane in your plan—adjust span, hook clearance, runway width as needed.
- Modify layers: keep “Equipment” or “Crane” layer separate for clarity.
- Rotate or mirror if needed to match building orientation, then adjust annotations.
Applications
- Industrial building layout (warehouse with overhead crane)
- Structural detailing for crane runway beams, columns
- Factory equipment coordination drawings
- Mechanical equipment schedule drawings
- Architectural plans showing crane in plan view for space planning
Download
File Size: ~850 KB
License: Free for personal and educational use
Conclusion
With this Overhead Crane CAD Block set, you’ll save time on inserting crane equipment into your industrial layouts. The blocks are ready-to-use, editable, and tailored for mechanical and structural design professionals.
Insert, scale, and adapt—then coordinate your layout and detailing with confidence.

