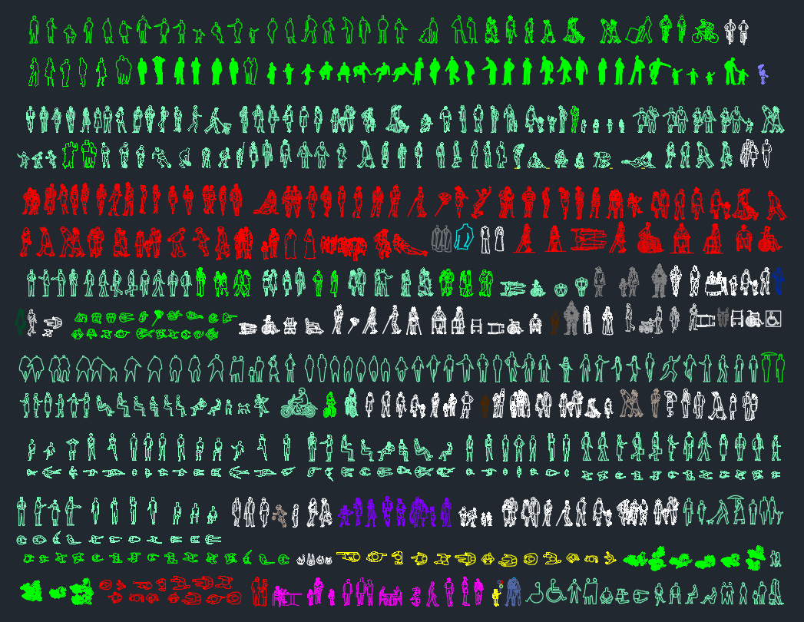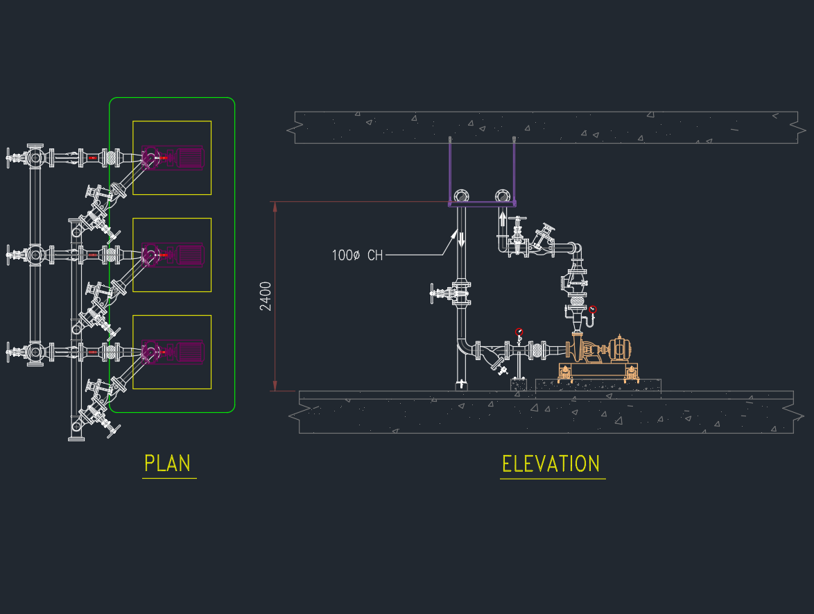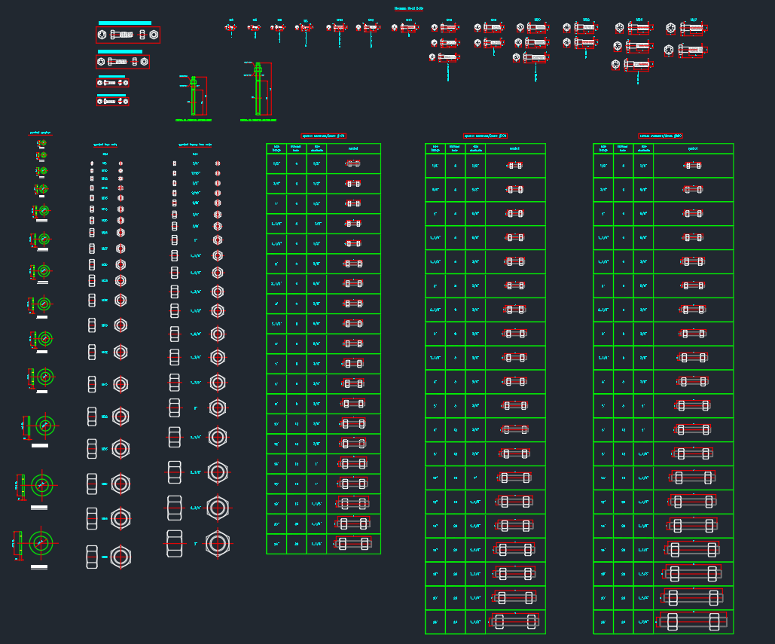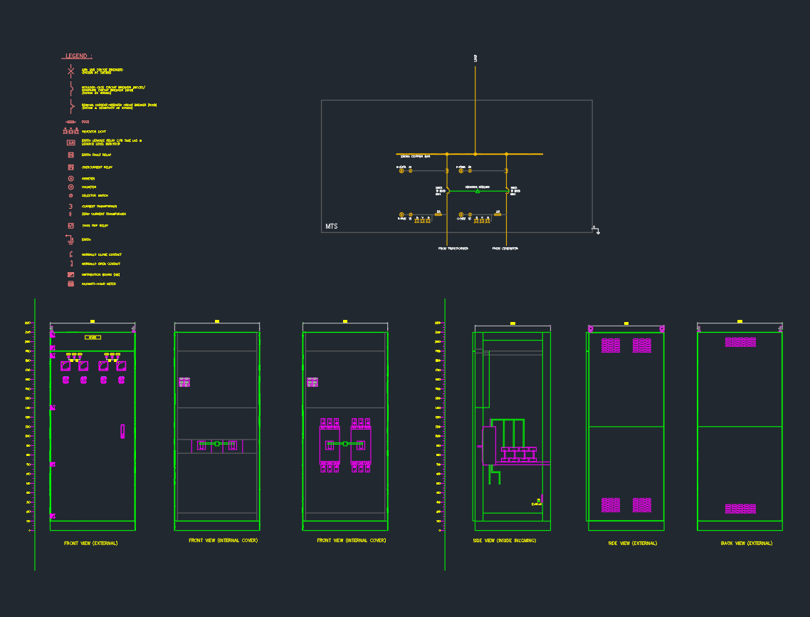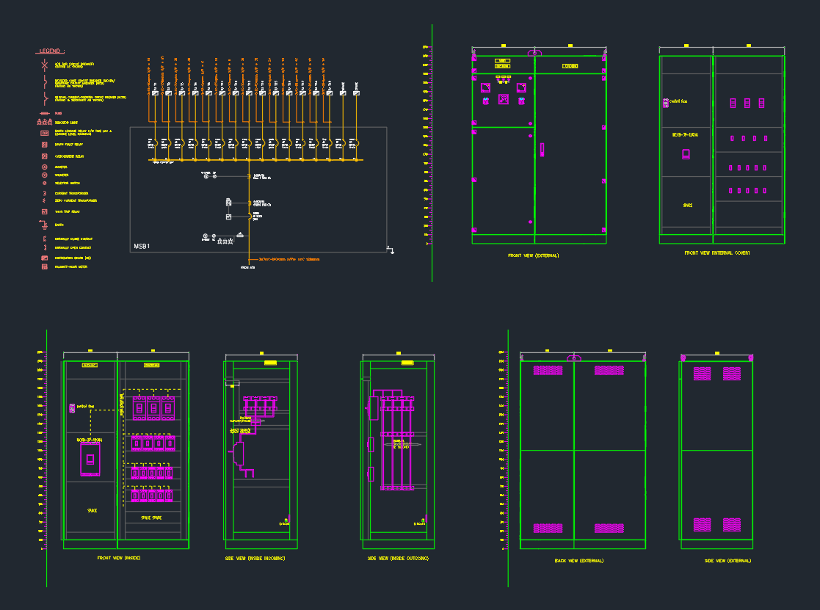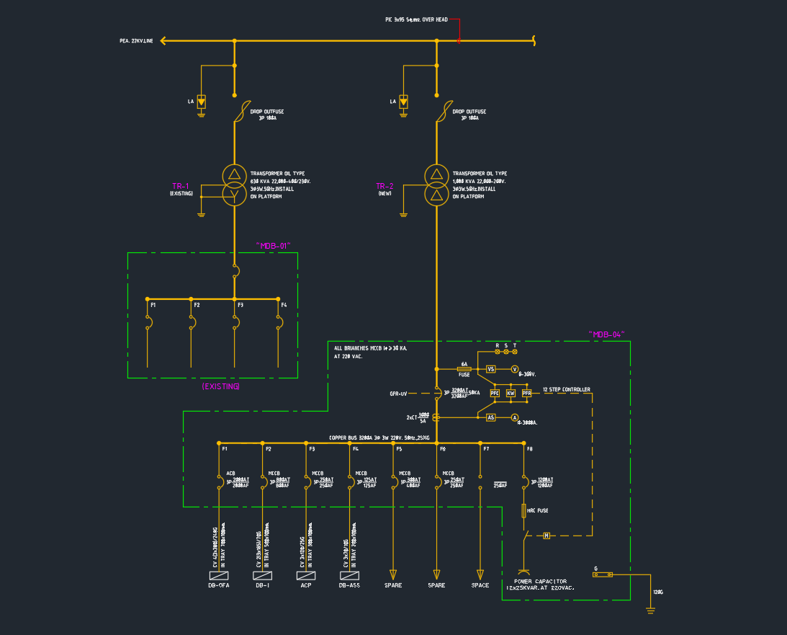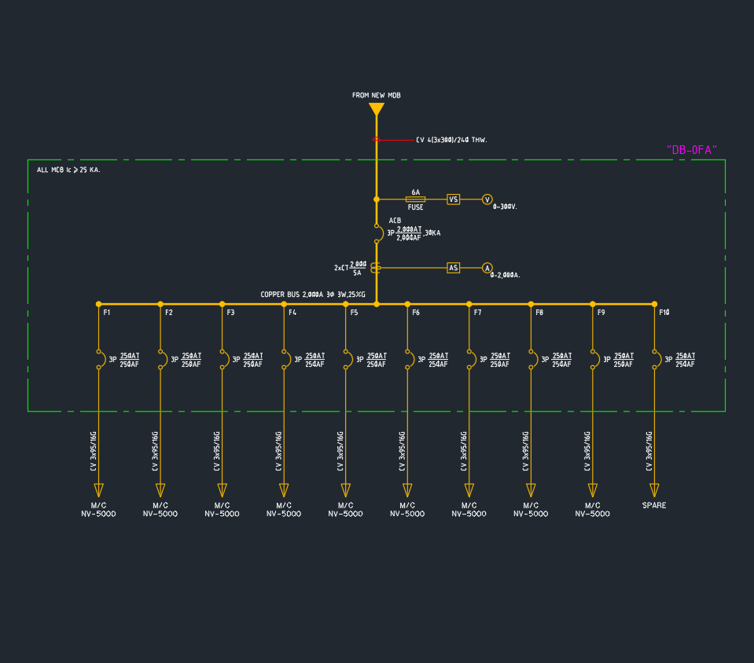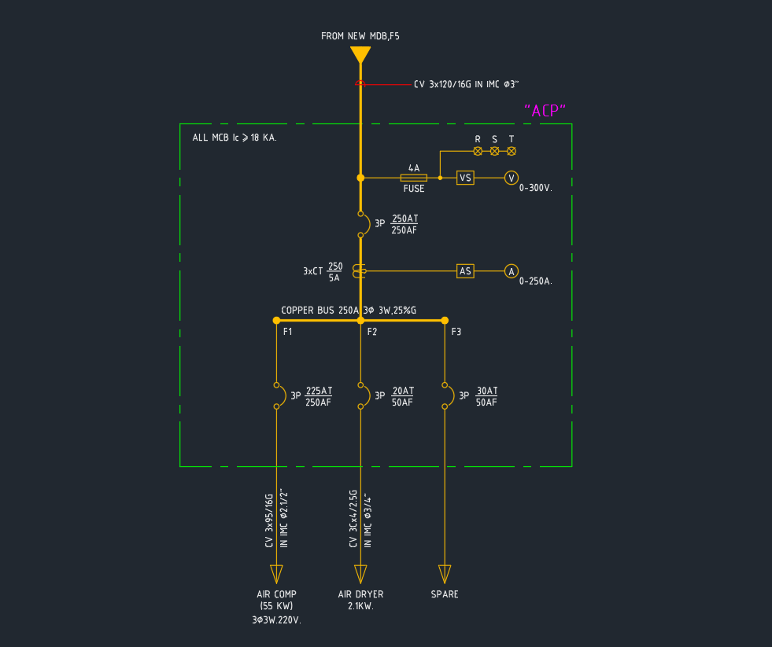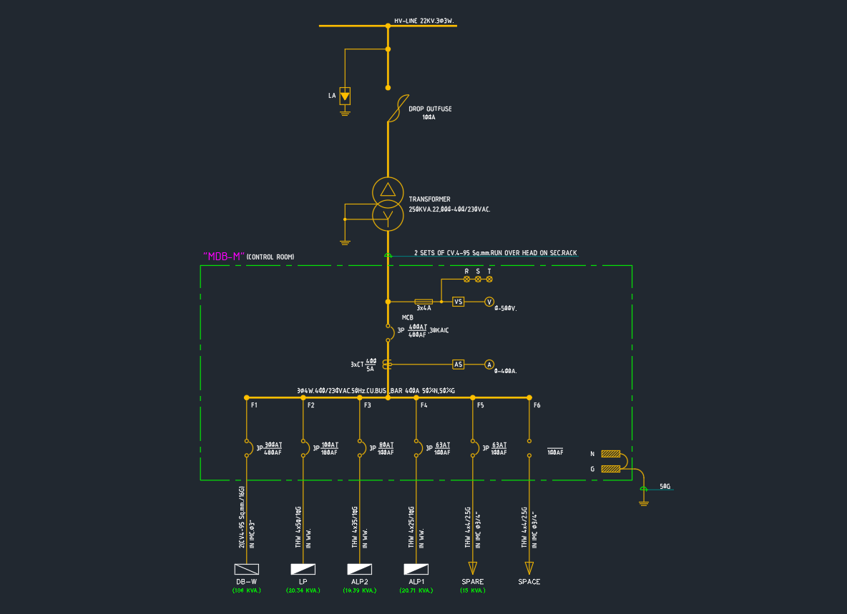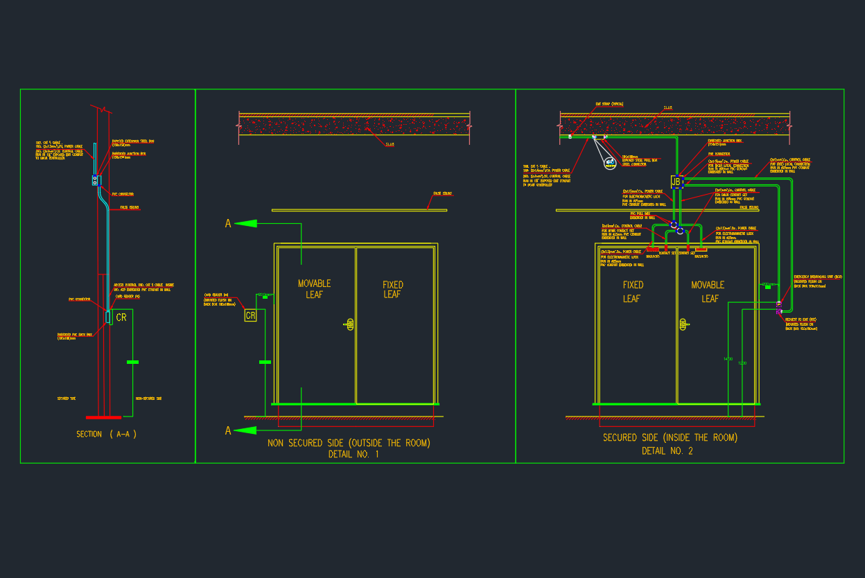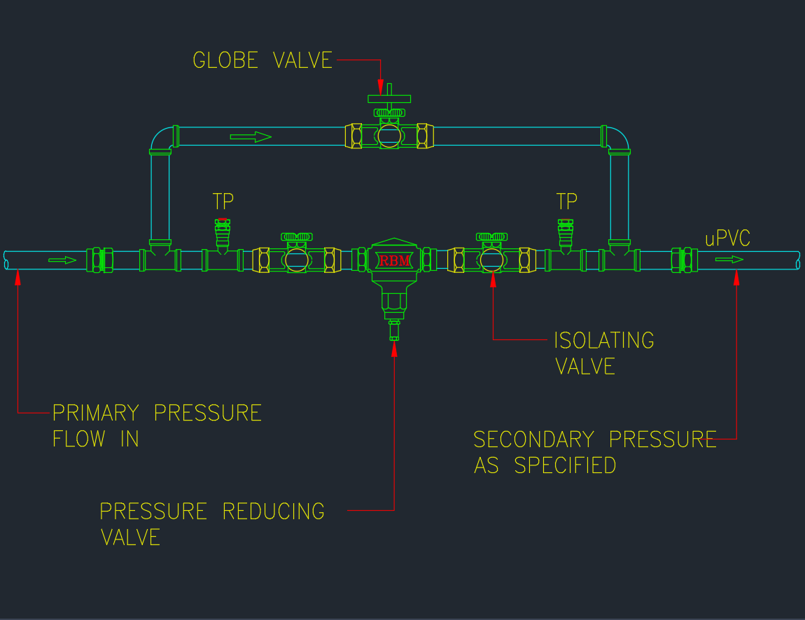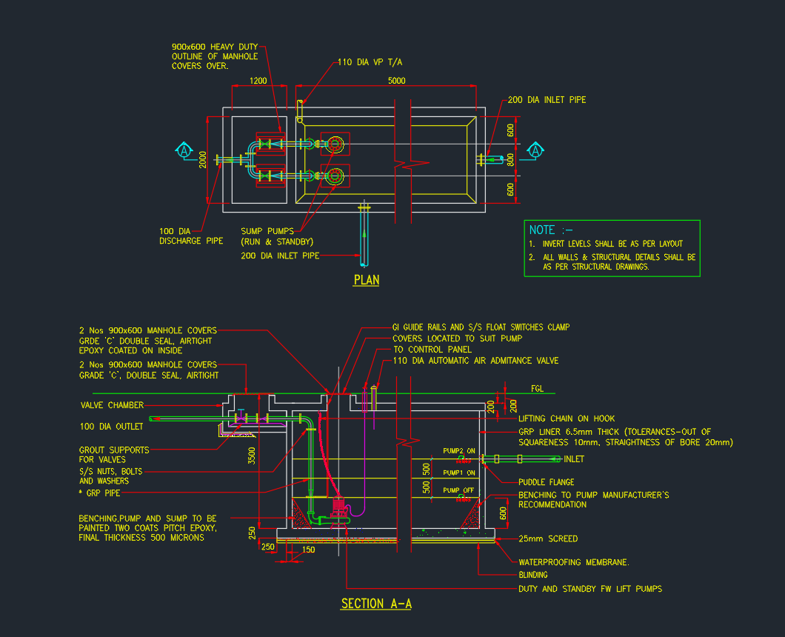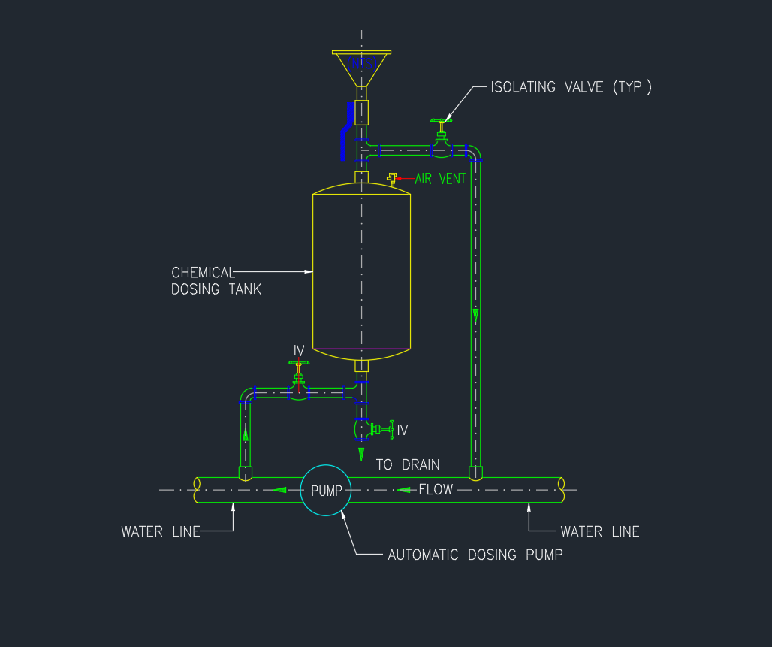Enhance your architectural presentations with high-quality People CAD Blocks in DWG format, designed for AutoCAD and other leading CAD software. This comprehensive collection features accurately depicted human figures in diverse poses and activities—standing, sitting, walking, working, and interacting—perfect for architectural layouts, interior design, urban planning, and landscape architecture projects. These professional-grade CAD blocks improve visual clarity, realism, and overall presentation impact, helping architects, designers, and engineers communicate designs effectively and efficiently.
People CAD Blocks Human Figures DWG for AutoCAD Designs
