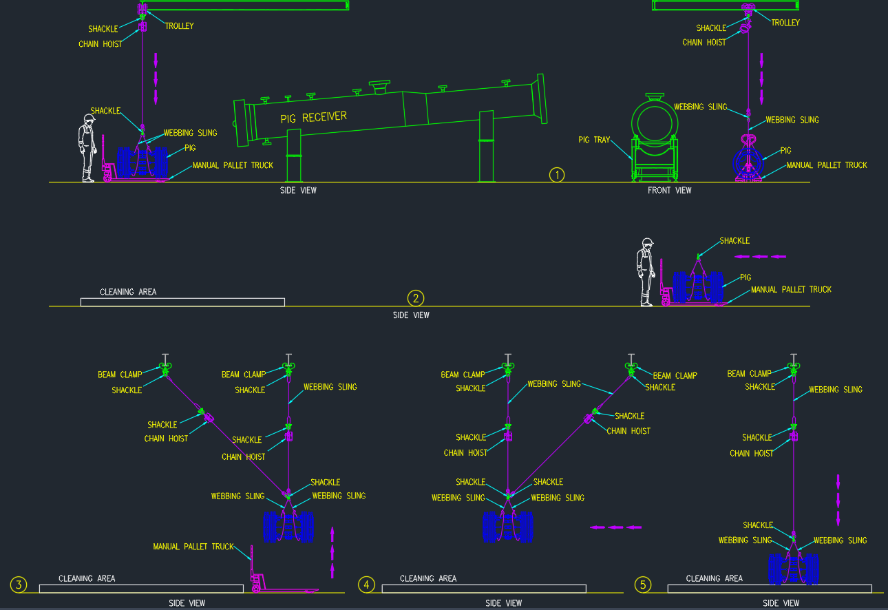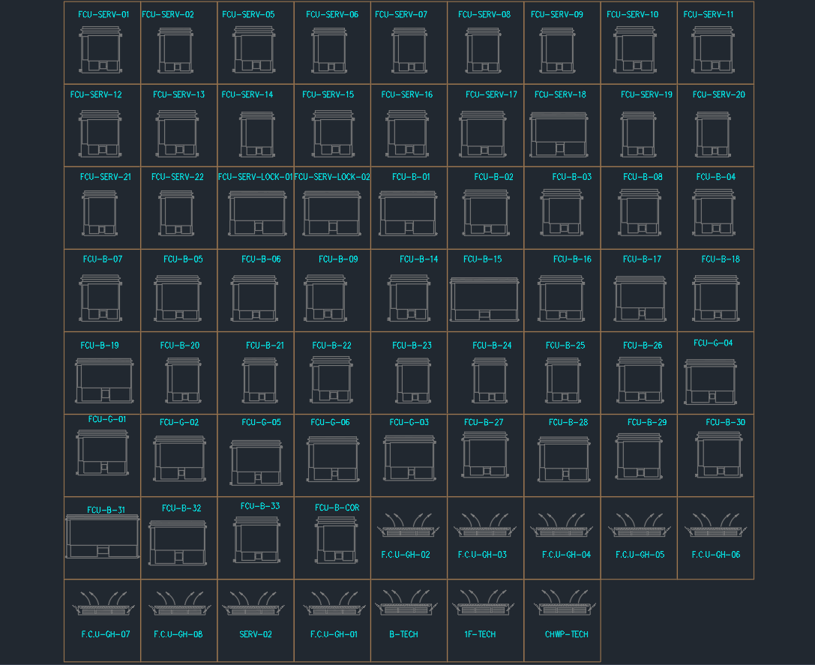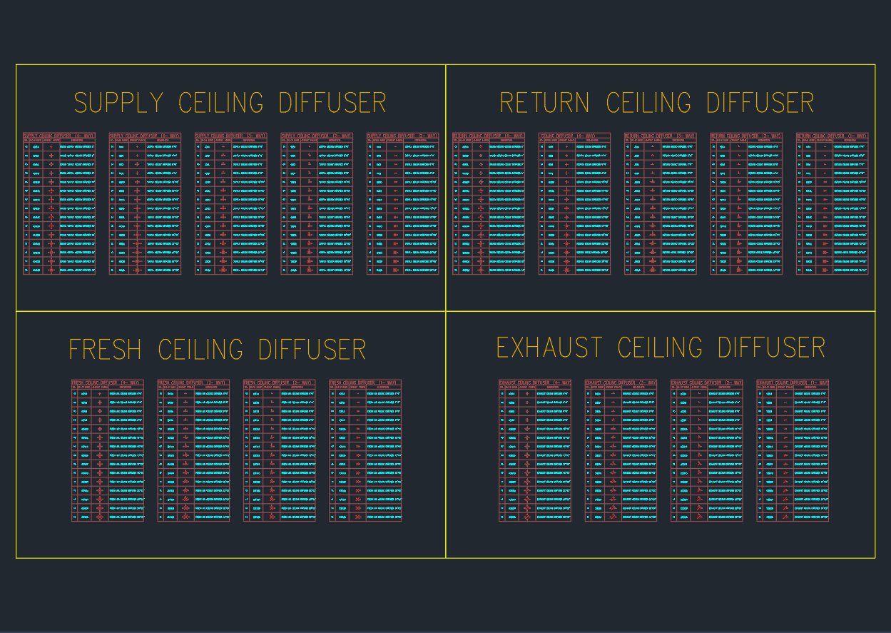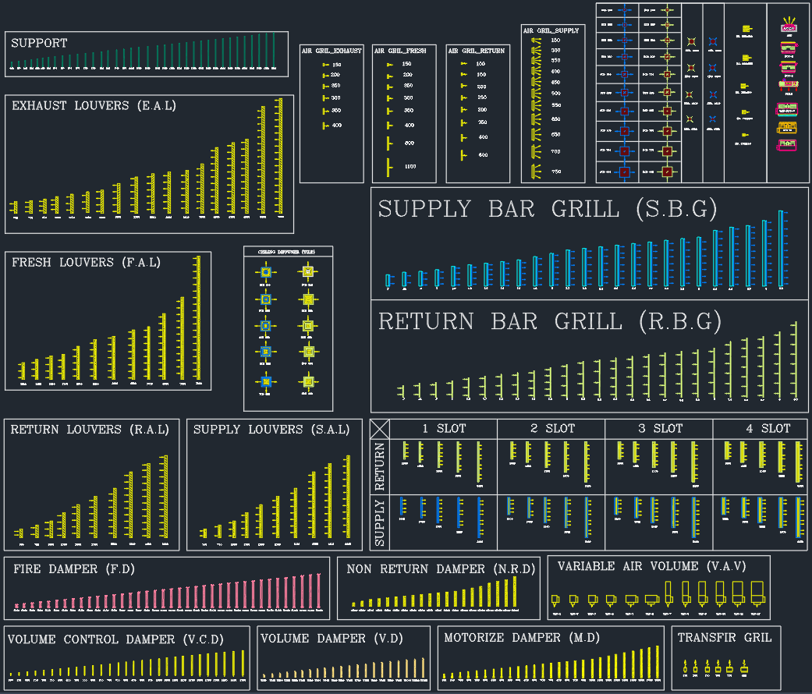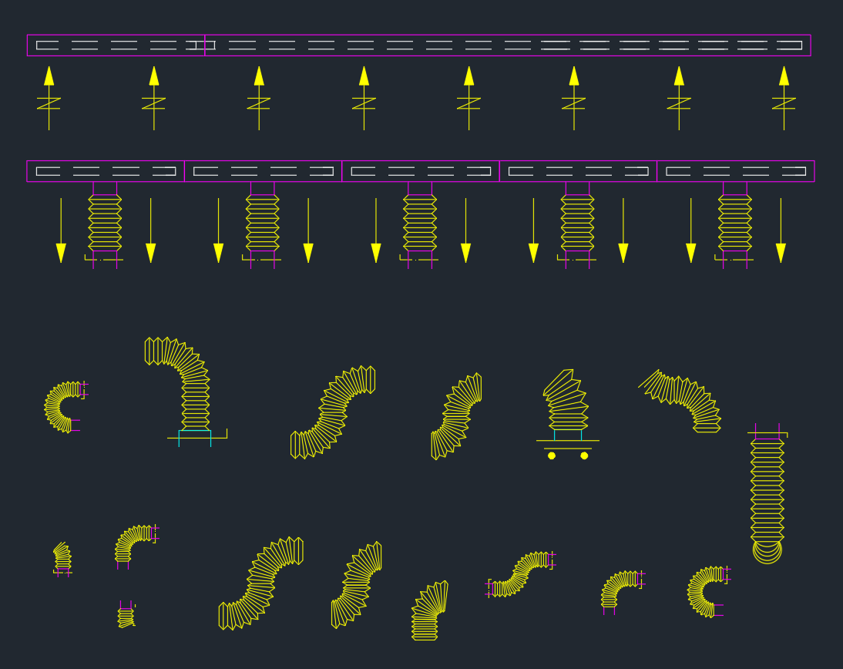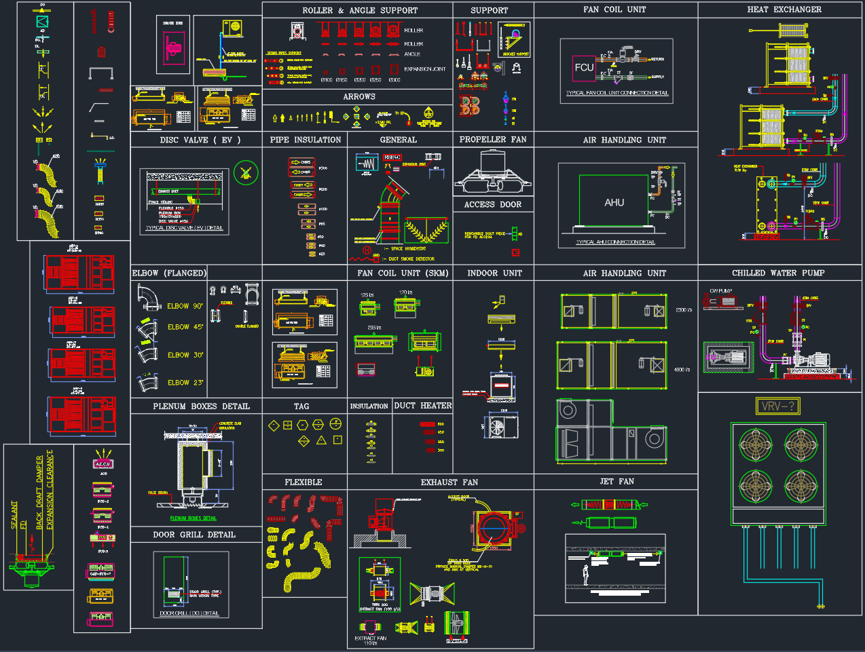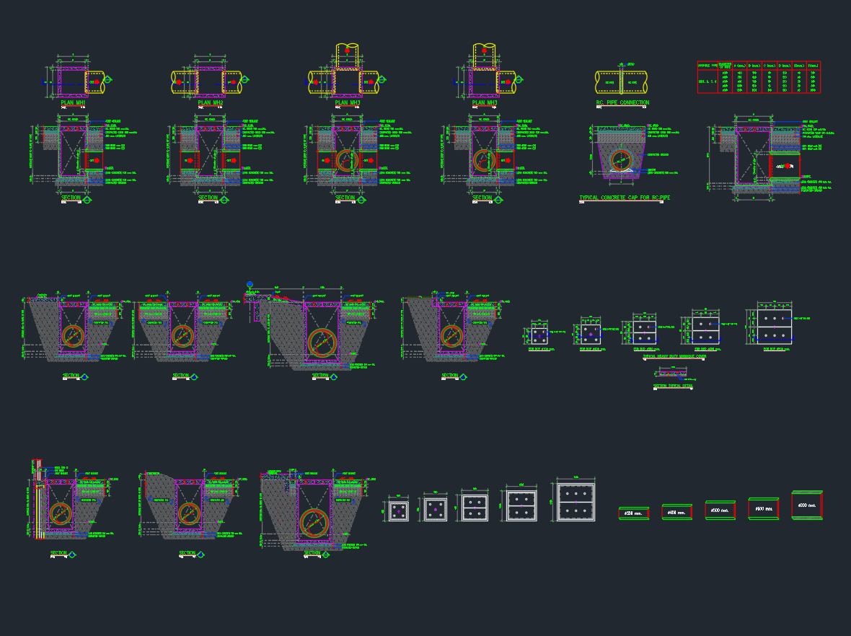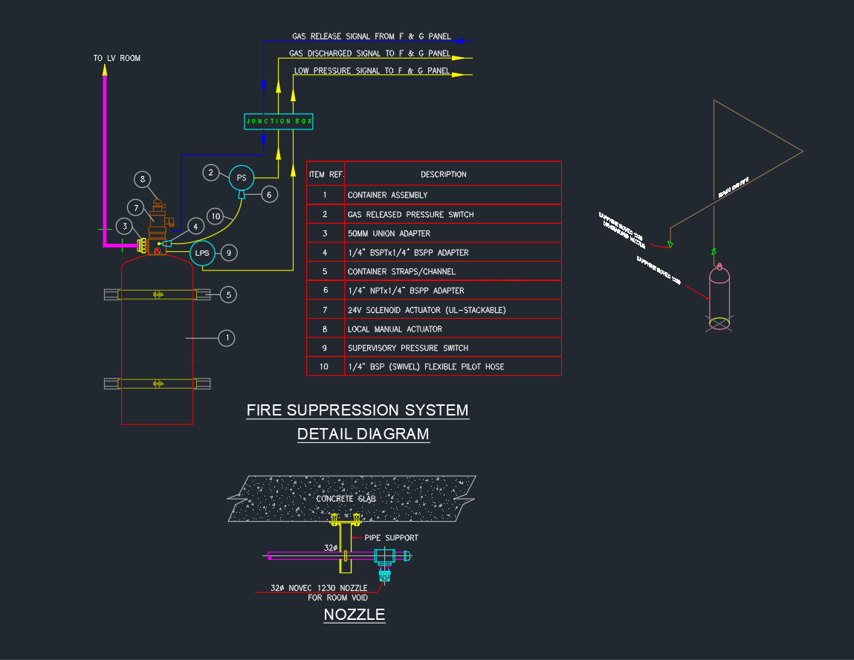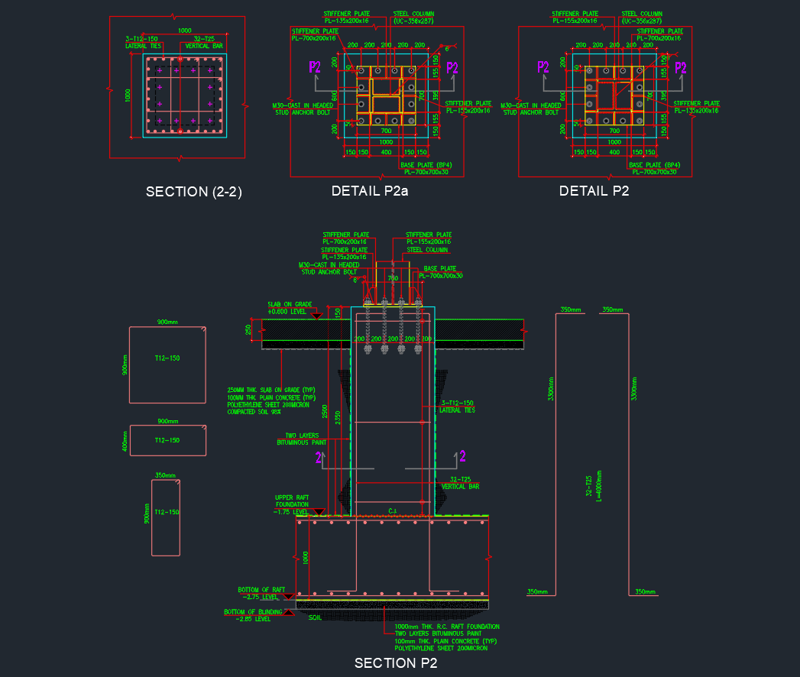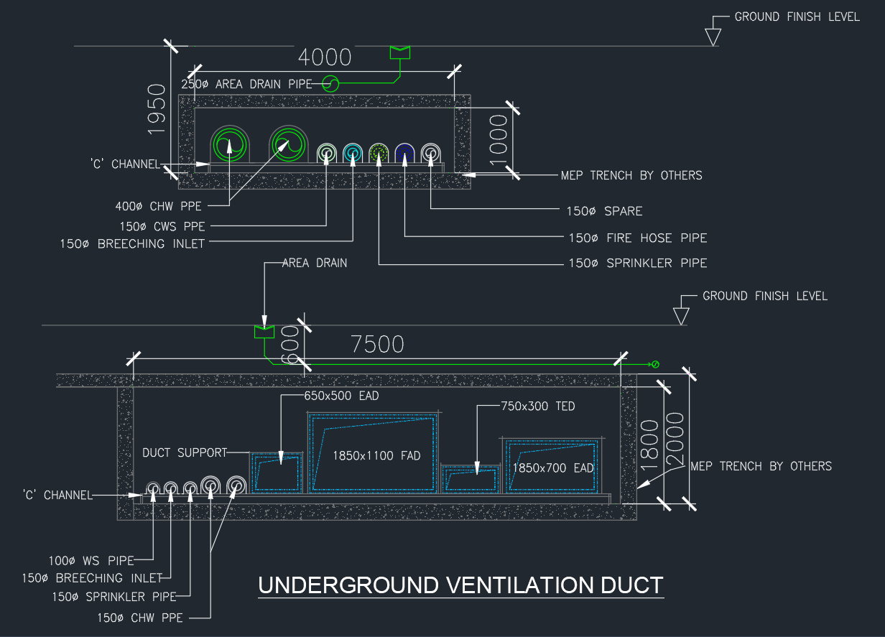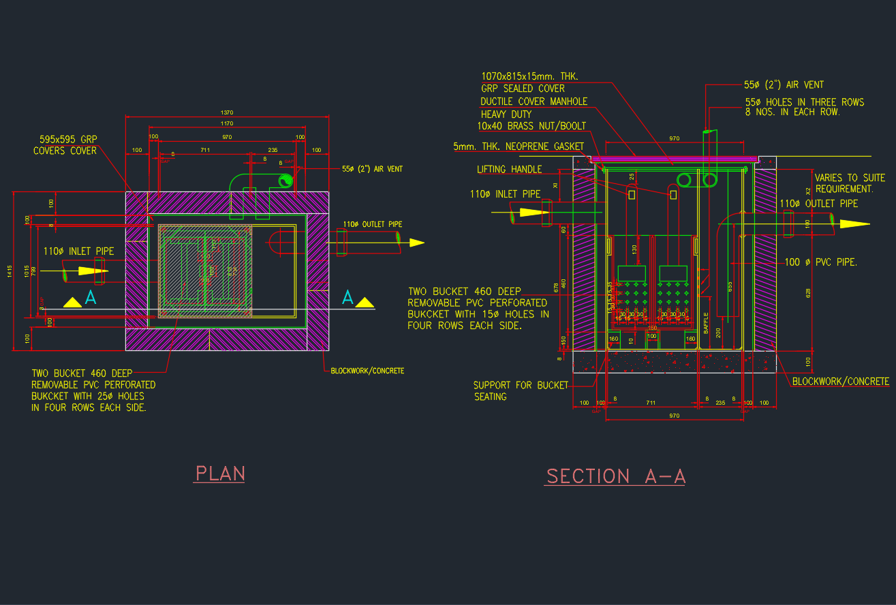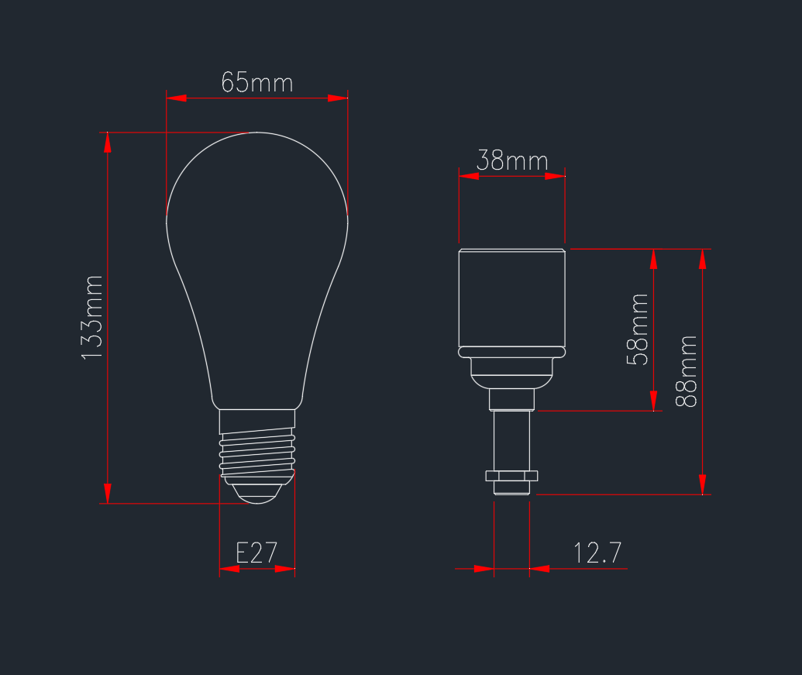Download a comprehensive set of Vegetation CAD Blocks in DWG format for AutoCAD and other CAD software. This curated collection includes a wide variety of plant elements such as trees, shrubs, bushes, ground cover, flowers, and grass textures in both plan and elevation views. Perfect for architects, landscape designers, urban planners, and civil engineers, these CAD blocks help enrich outdoor design presentations, garden layouts, and environmental planning documents with realistic vegetation elements. Each block is accurately scaled and ready to be dropped into 2D site plans, park designs, or streetscapes. These vegetation drawings are ideal for eco-friendly developments, resort landscaping, and public space designs, offering visual clarity and enhanced project communication. Whether you’re designing a green roof, courtyard, botanical park, or residential outdoor space, this vegetation CAD pack saves time, ensures consistency, and elevates the visual appeal of your CAD drawings.
Vegetation CAD Blocks | Free DWG for Landscape Design


