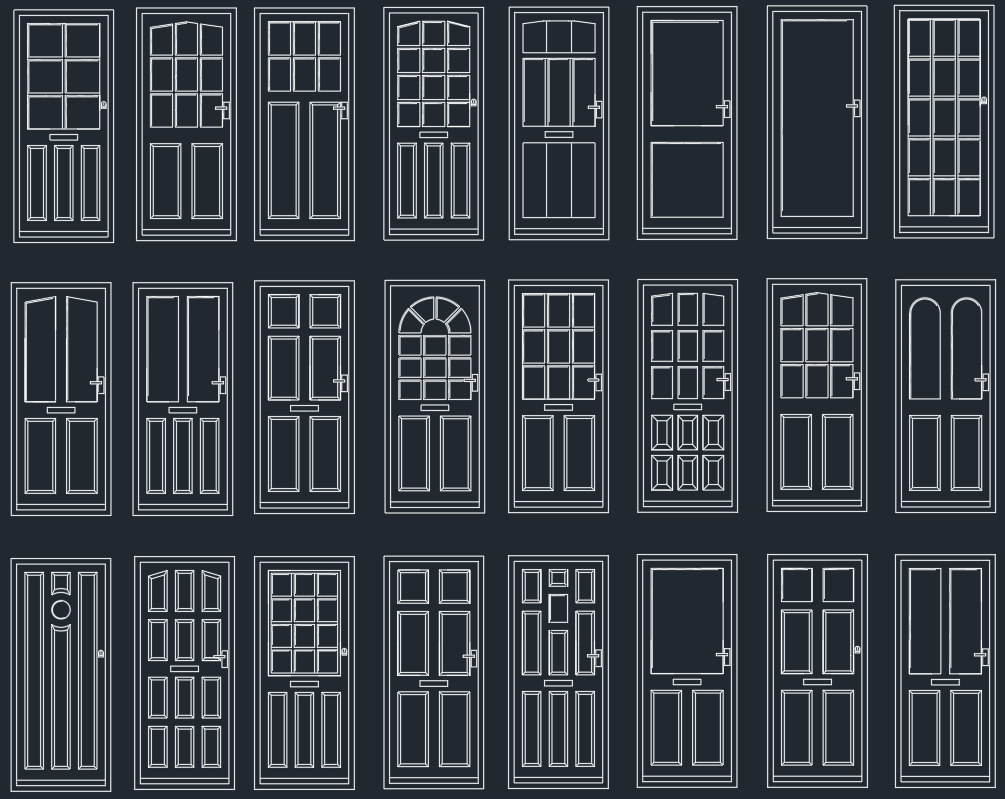
Doors Elevation CAD Blocks
Doors Elevation CAD Blocks AutoCAD Drawing for Architecture Design Classic And Modern CAD Blocks, Free download in dwg file formats for use with AutoCAD and other 2D design software without Login request.
Feel free to download and Share them out to help They Get More Done in Less Time.
Doors Elevation CAD
Draftman
Share post:
Doors Elevation CAD Blocks
Doors Elevation CAD Blocks AutoCAD Drawing for Architecture Design Classic And Modern CAD Blocks, Free download in dwg file formats for use with AutoCAD and other 2D design software without Login request.
Feel free to download and Share them out to help They Get More Done in Less Time.
Doors Elevation 0.00 KB 745 downloads
Doors Elevation CAD Blocks AutoCAD Drawing for Architecture Design Classic And Modern...Doors And Windows CAD Blocks
Doors And Windows AutoCAD Drawing for Architecture Design Classic And Modern CAD Blocks, Free download in dwg file formats for use with AutoCAD and other 2D design software without Login. read more…
Continue Reading
Doors Plan CAD Blocks
Doors Plan CAD Blocks AutoCAD Drawing for Architecture Design Classic And Modern CAD Blocks, Free download in dwg file formats for use with AutoCAD and other 2D design software without. read more…
Continue Reading